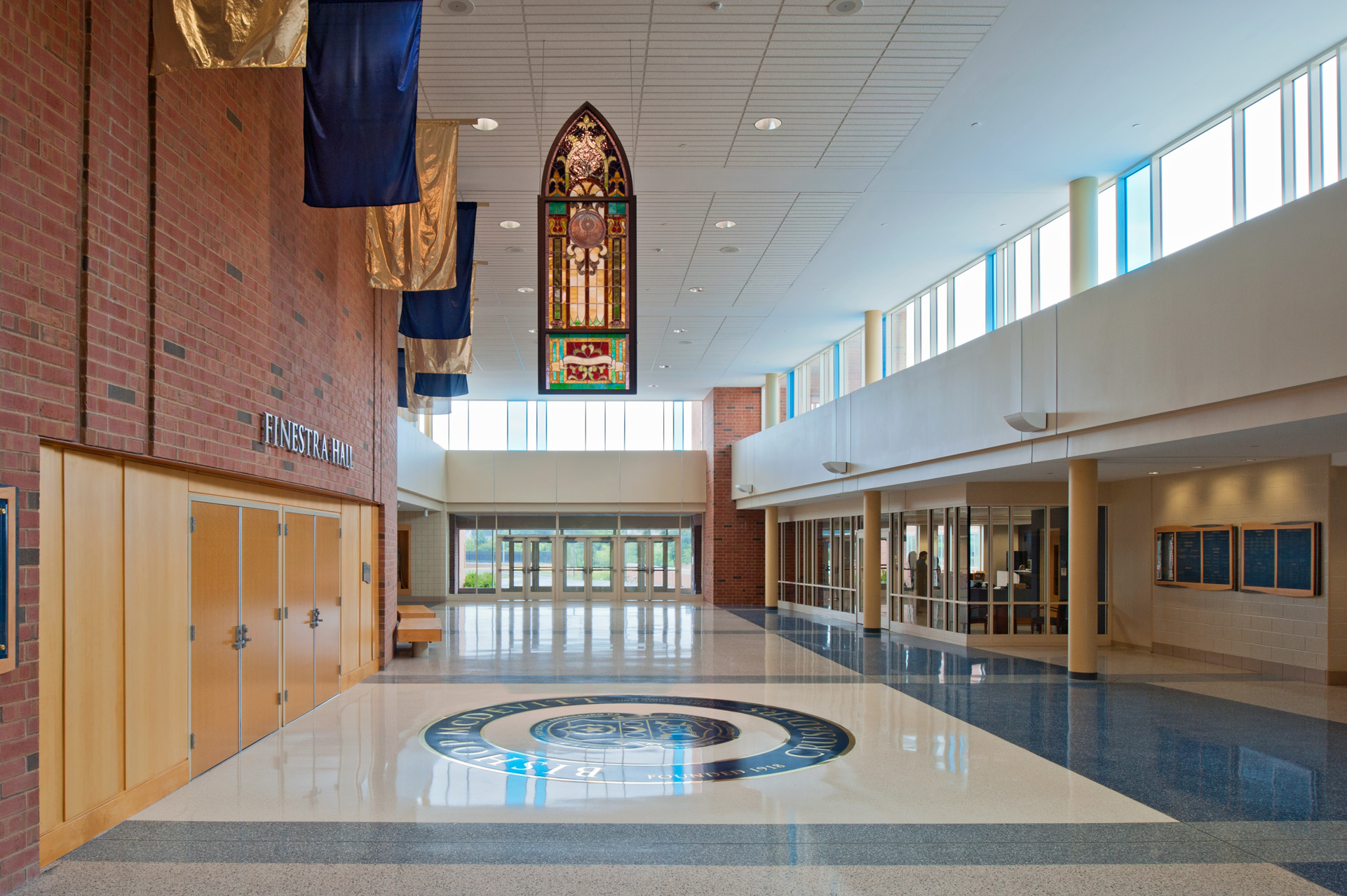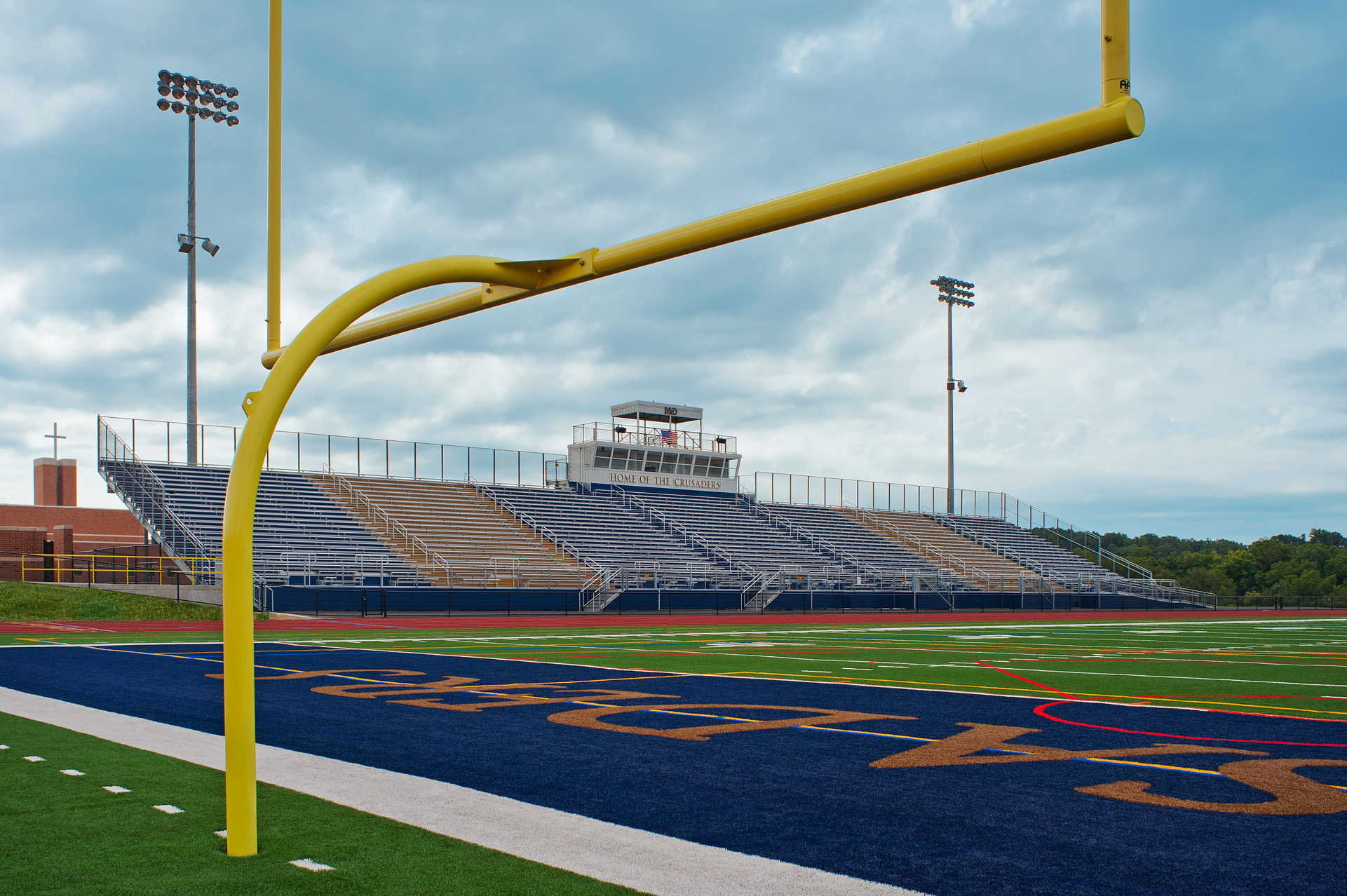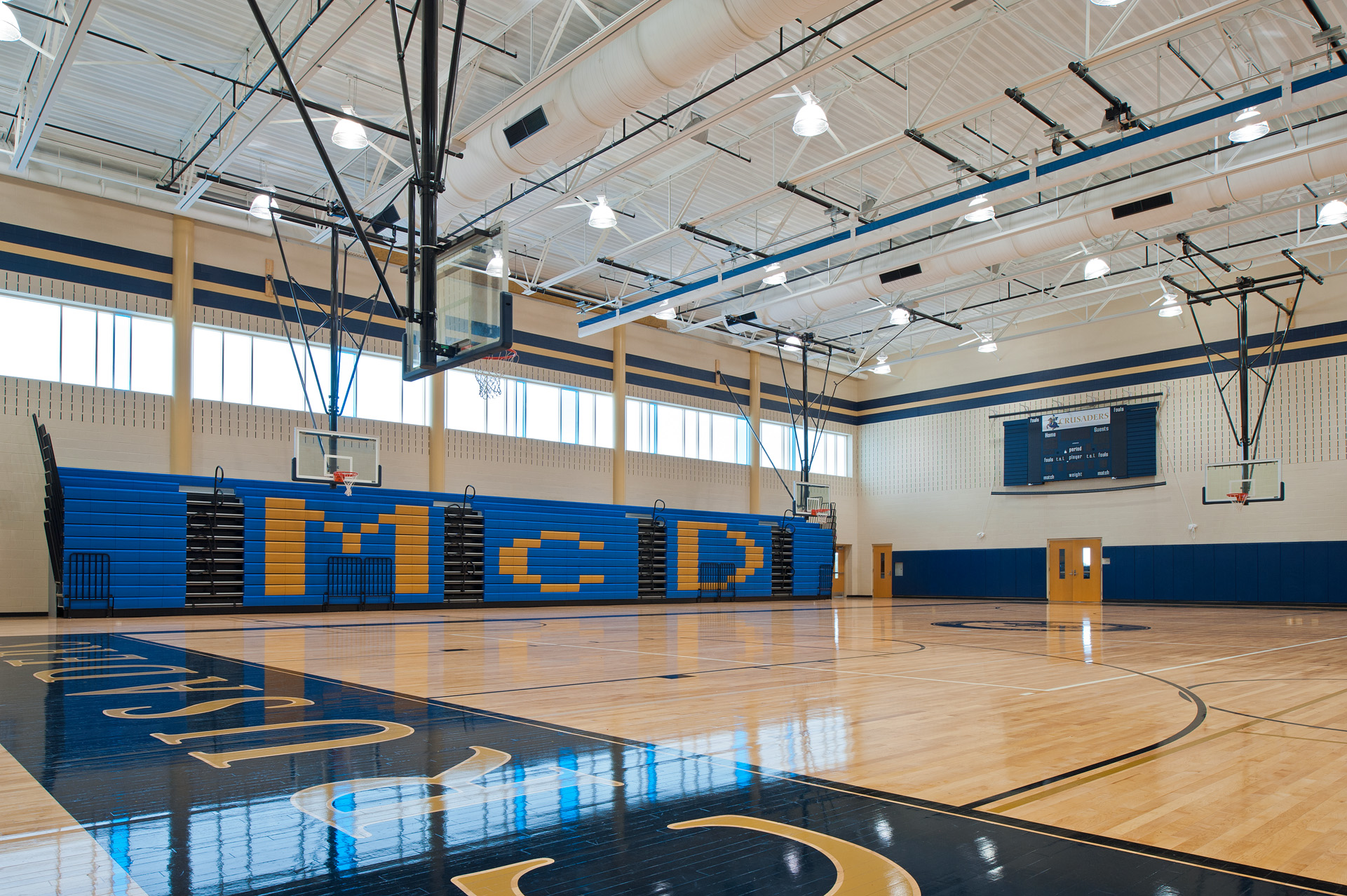Bishop McDevitt High School
Diocese of Harrisburg
Harrisburg, PA
New Construction
KCBA planned and designed this new 175,000 sq. ft. high school for 900 students. A replacement for the original Bishop McDevitt High School in downtown Harrisburg, the new building architecturally reflects notable features of the beloved original including a reinterpretation of the school’s iconic twin towers. In addition to a full complement of educational and support spaces, the school features many amenities to support students’ spiritual growth such as a chapel for over 100 students and state-of-the-art auditorium capable of accommodating the entire student body. A number of dynamic community spaces including the cafeteria, gymnasium, and auditorium are centrally located near the building entrance to facilitate after-hours use by the public. The project also encompassed a new outdoor athletic complex including a football stadium and multiple playfields.
Other Projects















