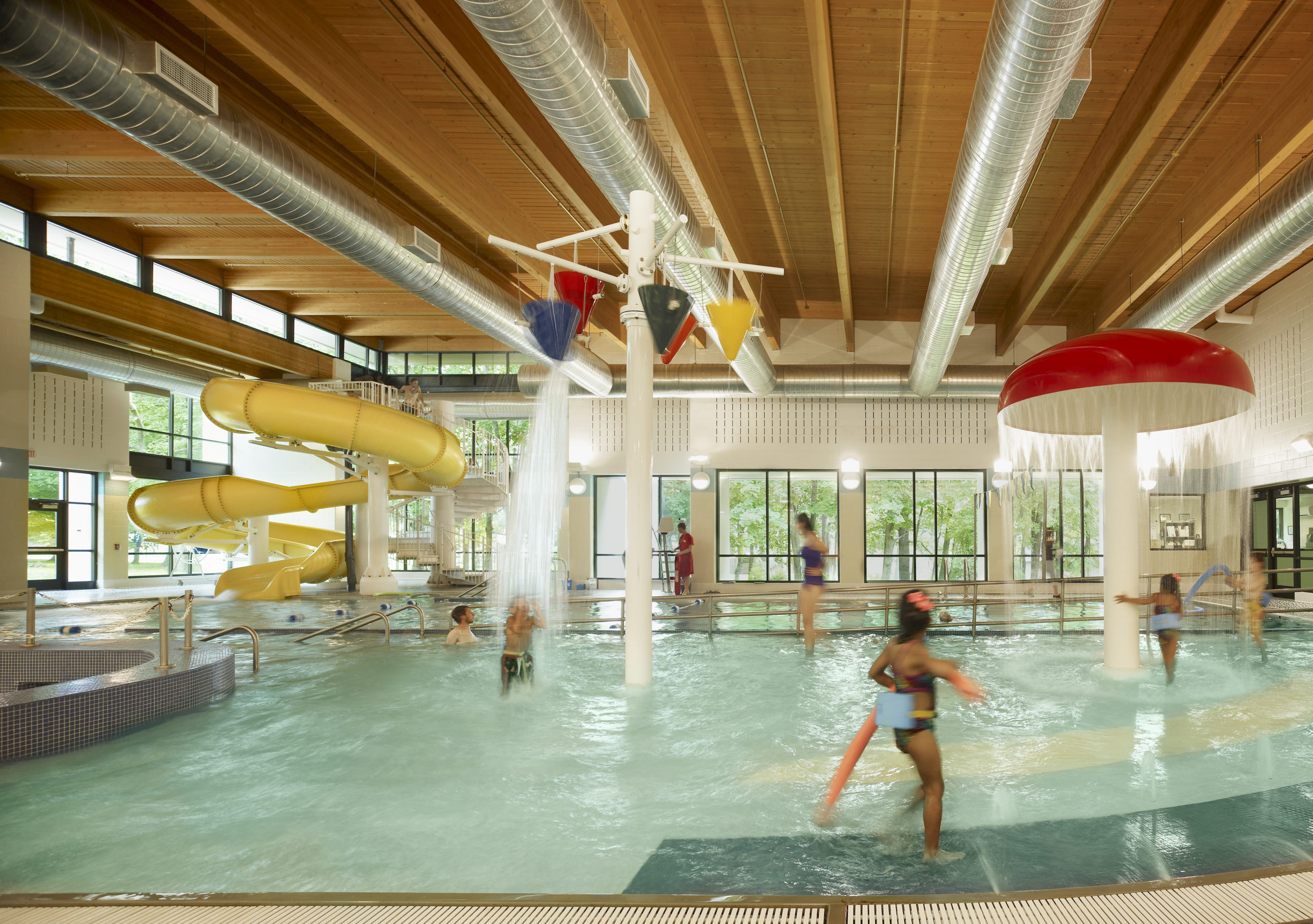Central Bucks Family YMCA
Doylestown, PA
Renovation/Expansion
A major renovation and expansion of this YMCA was undertaken to expand and enhance program, meeting, support, and administrative spaces as well as modernize aesthetics and the interior environment. The scope featured a total renovation of the 12,000 sq. ft. existing structure as well as a 28,700 sq. ft. expansion in the form of three distinct segments. As the existing structure consisted of the original 1976 building as well as a 2001 addition, a primary challenge was to marry all of the independent segments to function as a seamless whole. The renovation includes a new child care center, renewal of existing locker rooms as well as conversion of an aerobic studio into locker rooms, and a refurbished lobby. The addition centers around a new family aquatic center that features a shallow area with play elements for children as well as a deep end for low impact exercise. The addition also includes two new multipurpose aerobic/dance studios, an expanded wellness center, new locker and changing spaces, and new administrative spaces. A fresh and lively atmosphere was established throughout the renewed building via abundant natural light, the use of warm stone and wood materials, and the integration of modern equipment and finishes.
Other Projects












