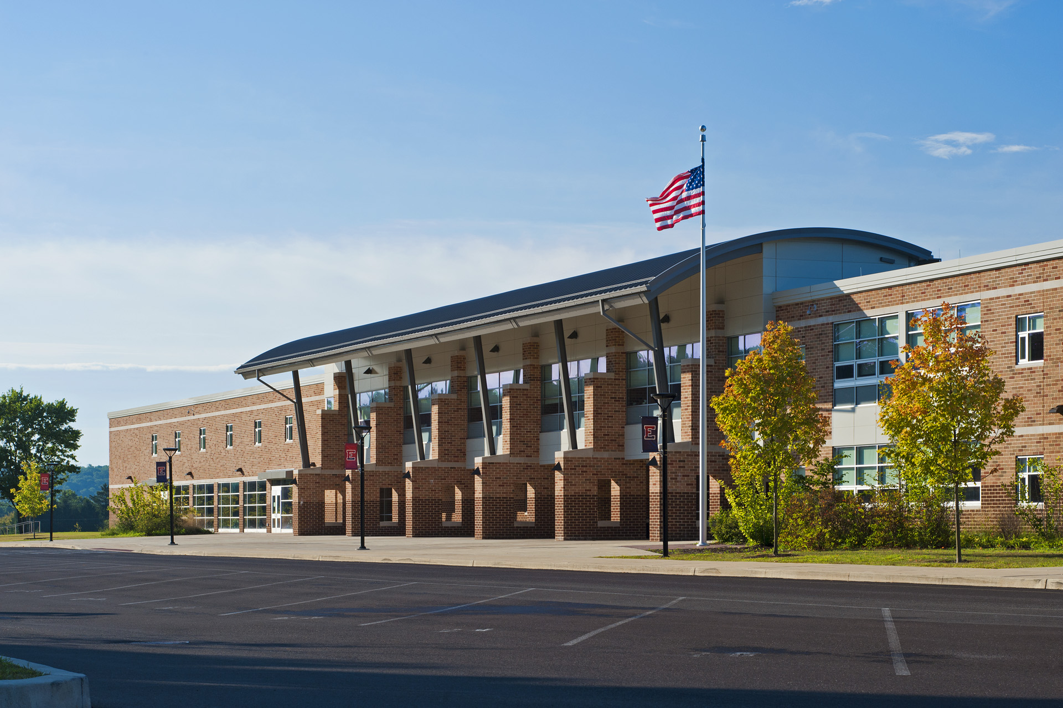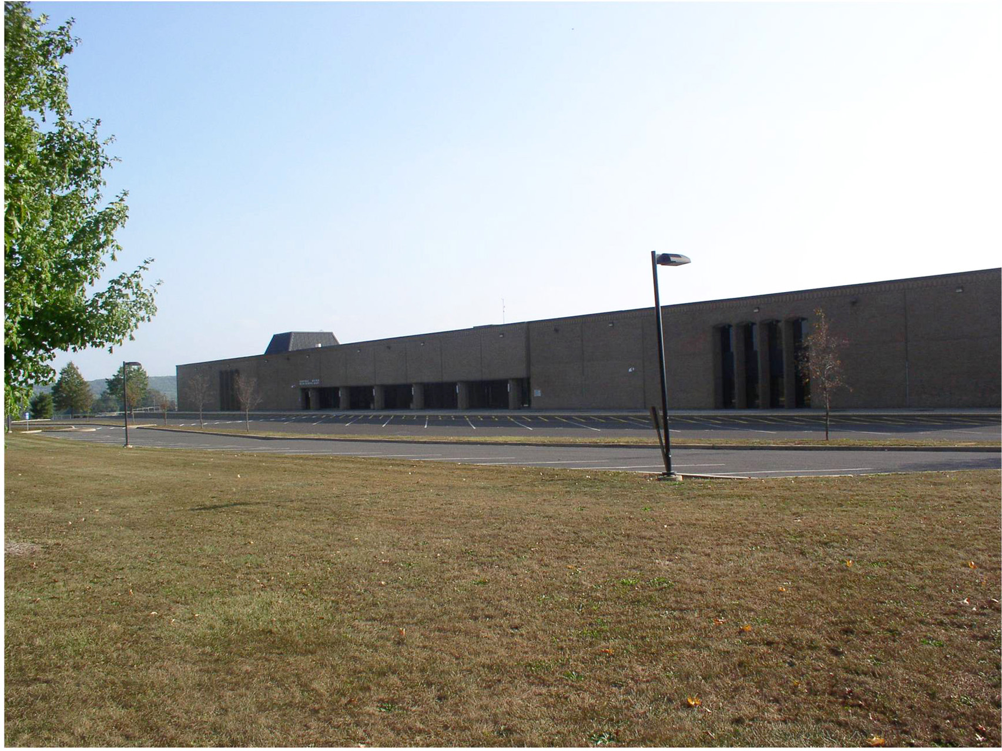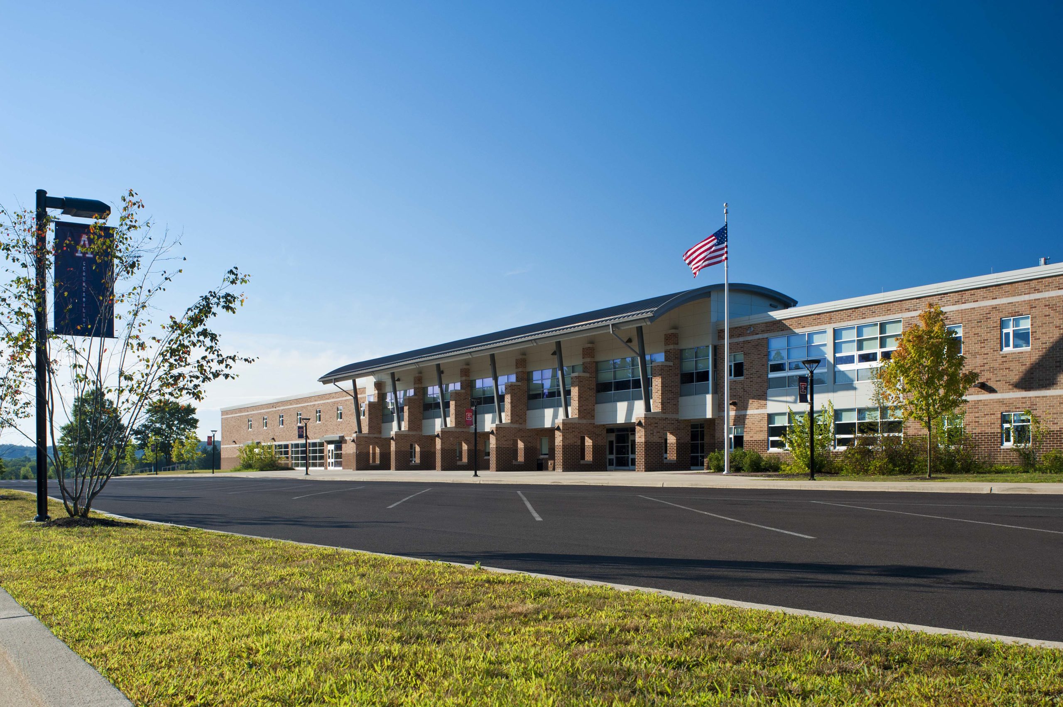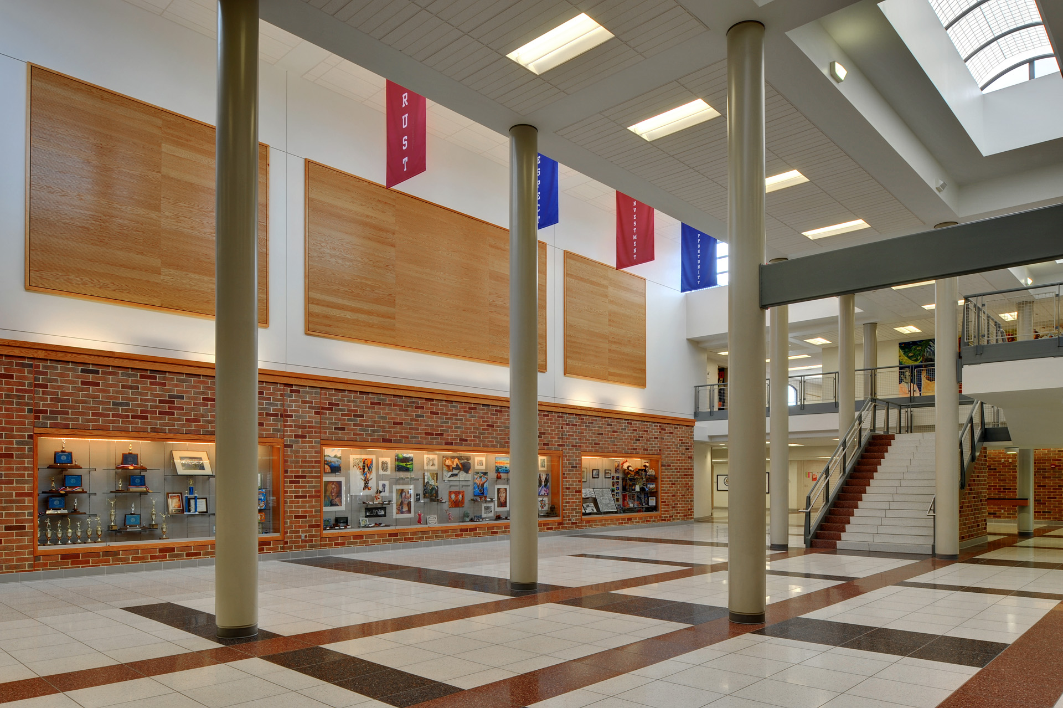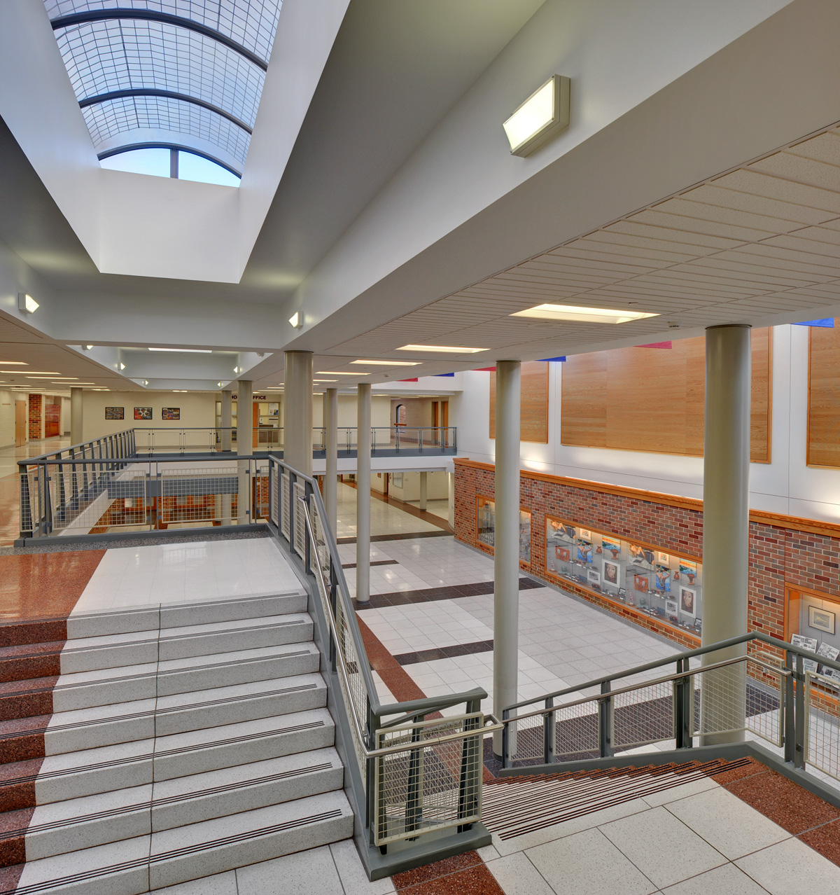Central Bucks High School East
Central Bucks School District
Doylestown, PA
Renovation/Expansion
KCBA is fortunate to have a longstanding relationship with the Central Bucks School District that dates to the 1980’s and includes 16 major school construction projects. This example features the renovation and expansion of the original 1969 Central Bucks High School East to increase capacity by 250 students to a total of 1,800, modernize building systems and increase energy efficiency, reenergize the interior environment, and establish a fresh new exterior aesthetic. Highlights of the project include a two-story science and technology wing addition, a new art suite, new fitness center, and total reorganization of the lobby/administration area. These elements transformed the main façade, increased programming and operational efficiency, and established a college-style central gathering place for students. In line with the school district’s commitment to the environment, the project team also implemented a number of green design strategies including a photovoltaic solar array on the roof of the new addition.
Other Projects



