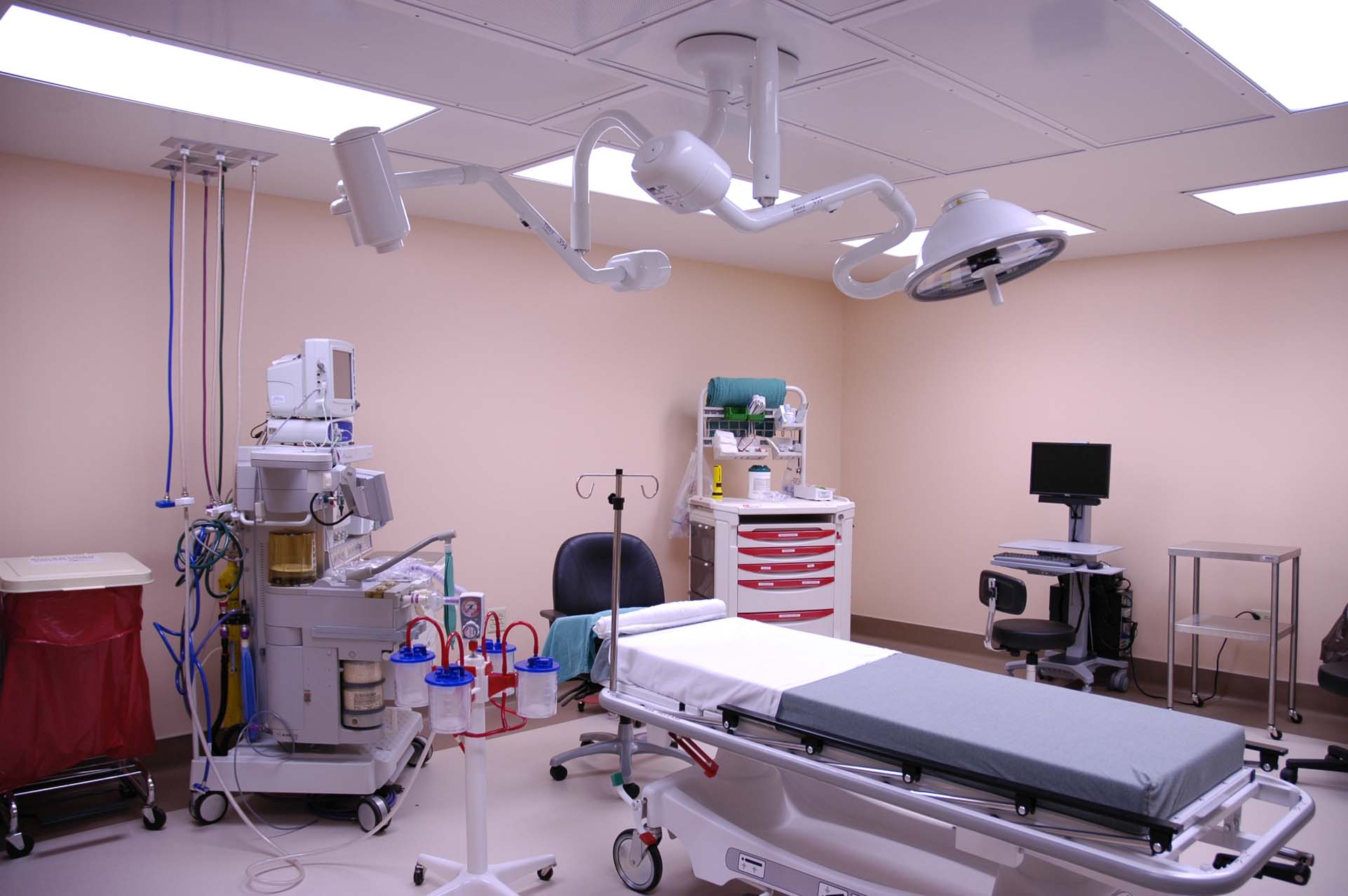Children’s Surgery Center
Malvern, PA
Fit-Out of Vacant Retail Space
KCBA provided architectural services to develop a vacant retail space into this outpatient dental surgical center for children. The program features a full array of administration, support, and surgical spaces including six pre-operating rooms, three operating rooms, three post-operating rooms, two staff locker rooms with showers, a break room, and office space for business and accounting functions. A tasteful mix of durable and efficient materials and finishes were implemented to establish a calming and friendly atmosphere.
Other Projects In Work








