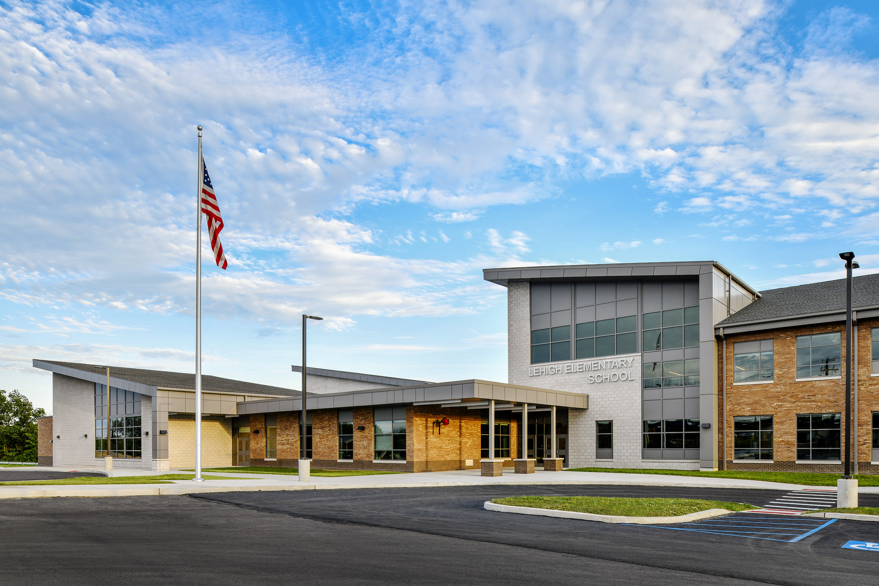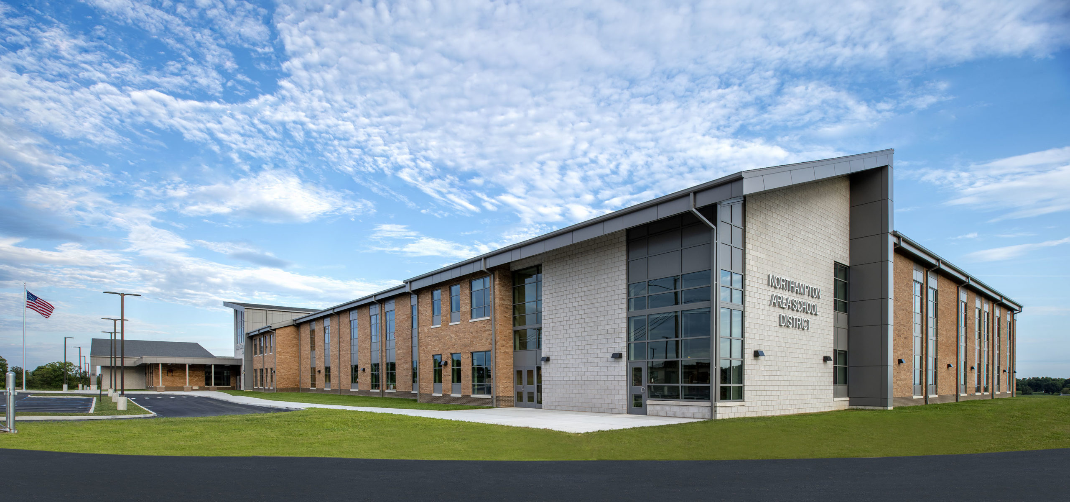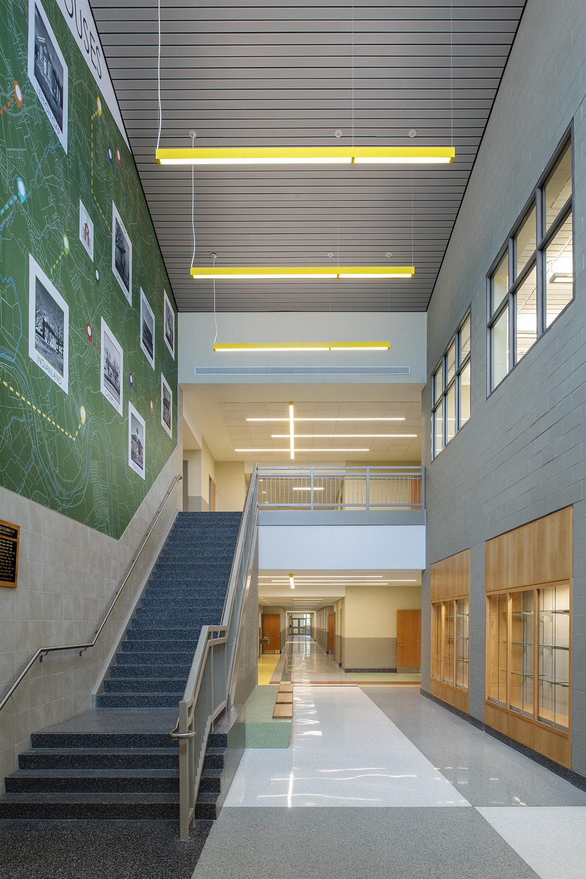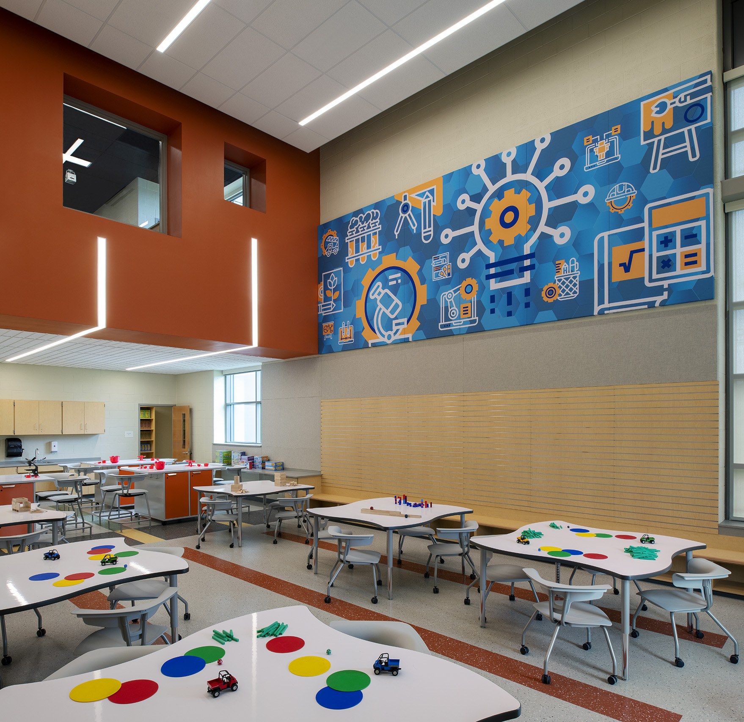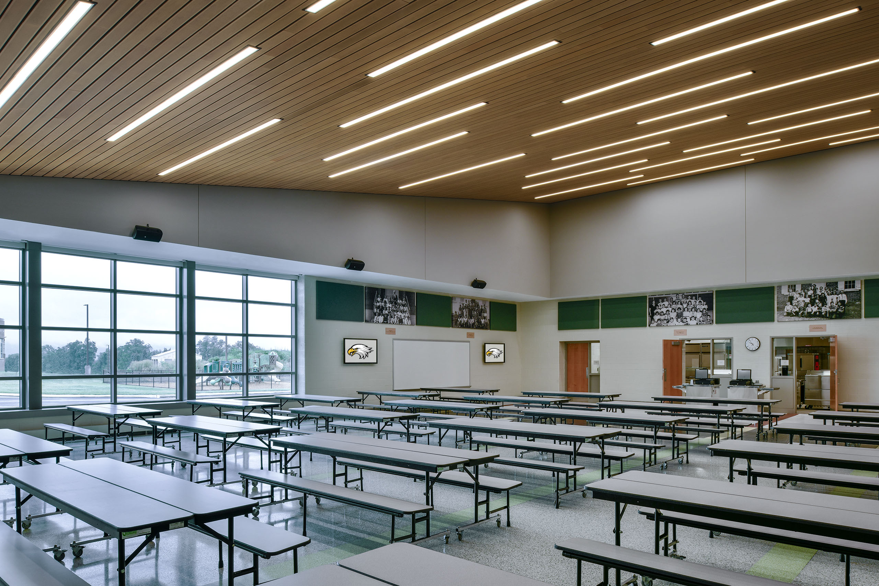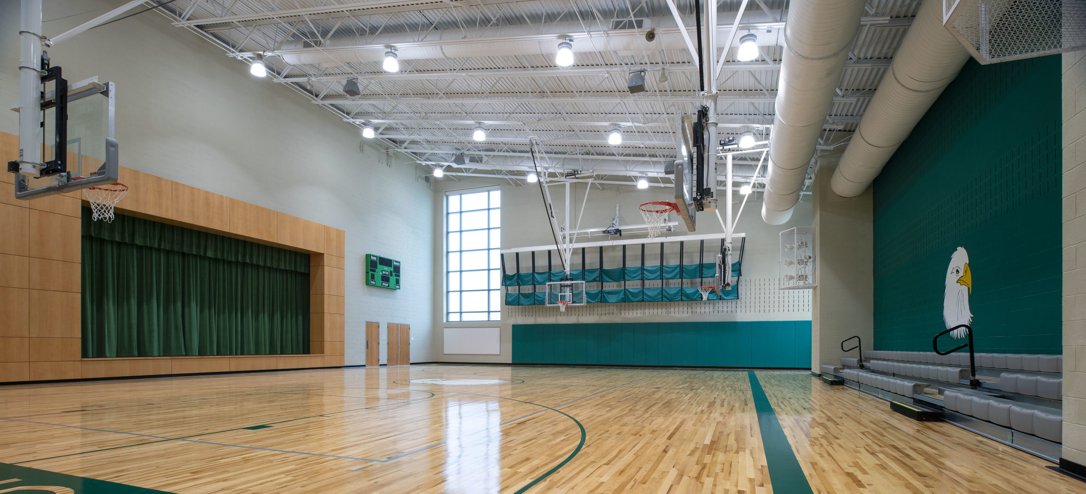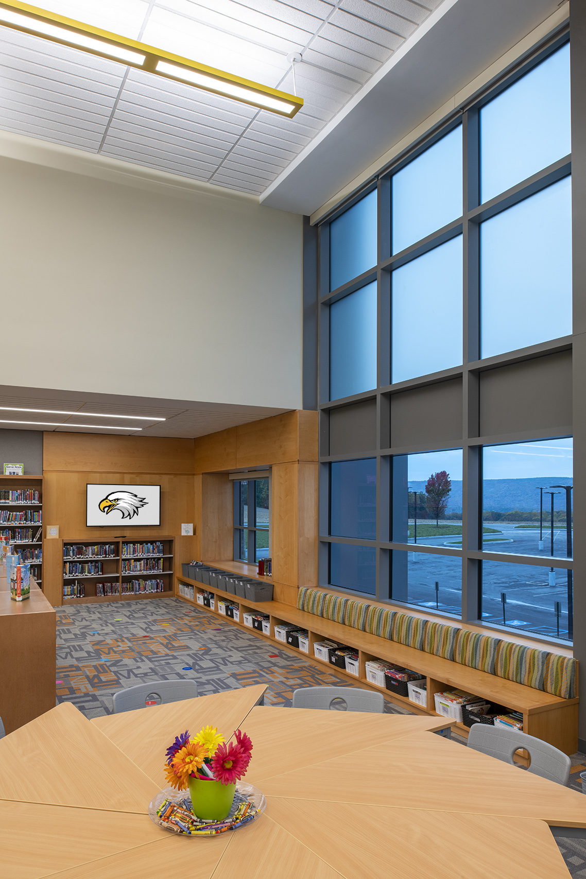Lehigh Elementary School
Northampton Area School District
Walnutport, PA
New Construction
This new elementary school for 700 students in grades K-5 replaced an existing school on the same campus. The new 97,000 sq. ft. facility houses a full complement of educational and community functions including a multi-purpose gymnasium/auditorium and cafeteria with seating for 300. Facilitation of the district’s modern educational program was a key project objective and this shaped both the program and layout of the new building. At the building’s core near the entry, a series of common spaces are easily accessible to all classrooms: the library, arts and music suites, and a large STEAM lab outfitted to host a wide range of experiments and activities. In the midst of the classroom segment, a separate STEAM classroom establishes a more flexible, freeform, two-story collaboration area that is visually linked to a second-story media studio.
Other Projects



