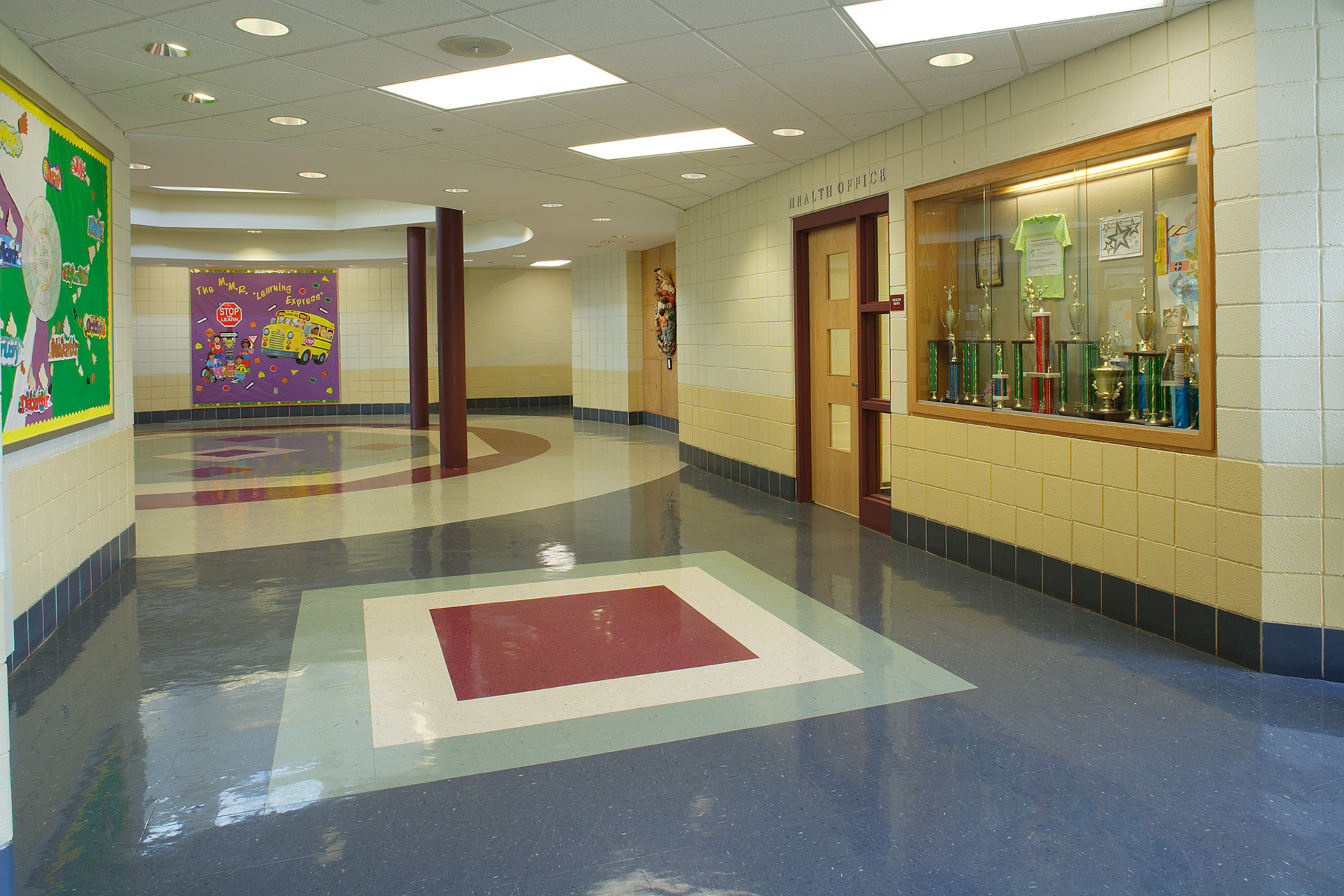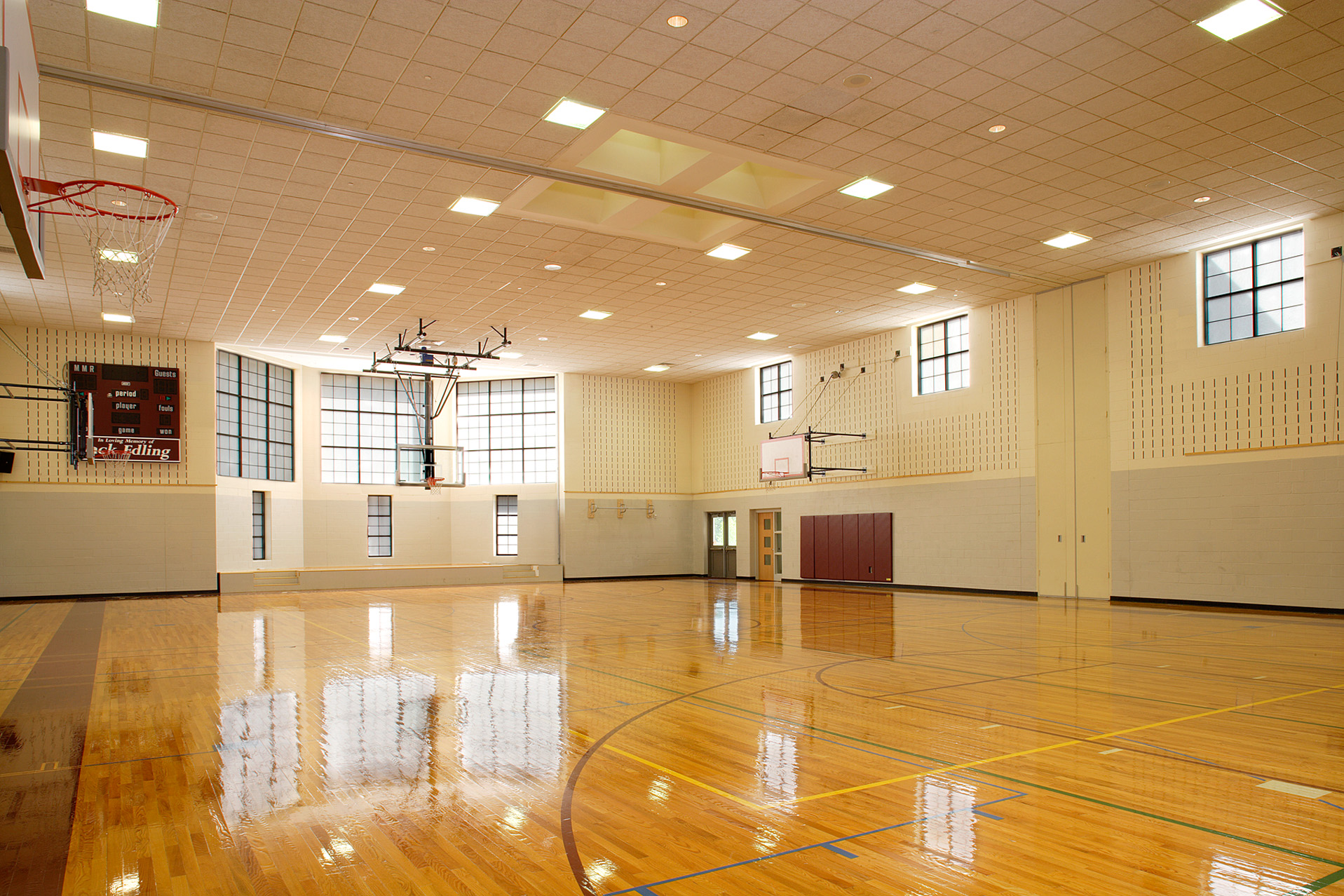Mary, Mother of the Redeemer School
Archdiocese of Philadelphia
North Wales, PA
New School on an Existing KCBA-Designed Church Campus
Nine years after the design of a highly successful new church facility for this Catholic parish, KCBA was reengaged to provide architectural services for a K-8 school building to house 500 students. The new 52,000 sq. ft. school was carefully planned to complement – both in site organization and aesthetics – the existing church building. The program consists of 22 classrooms, an auditorium, kitchen and cafeteria, and multi-purpose gymnasium. The building is zoned for secure after-hours use of the gym and is configured to easily accommodate a future expansion if necessary. Reflecting the celebrated character of the church, the school features stone and stucco materials, sloped roofs and cupolas, and ample windows.
Other Projects








