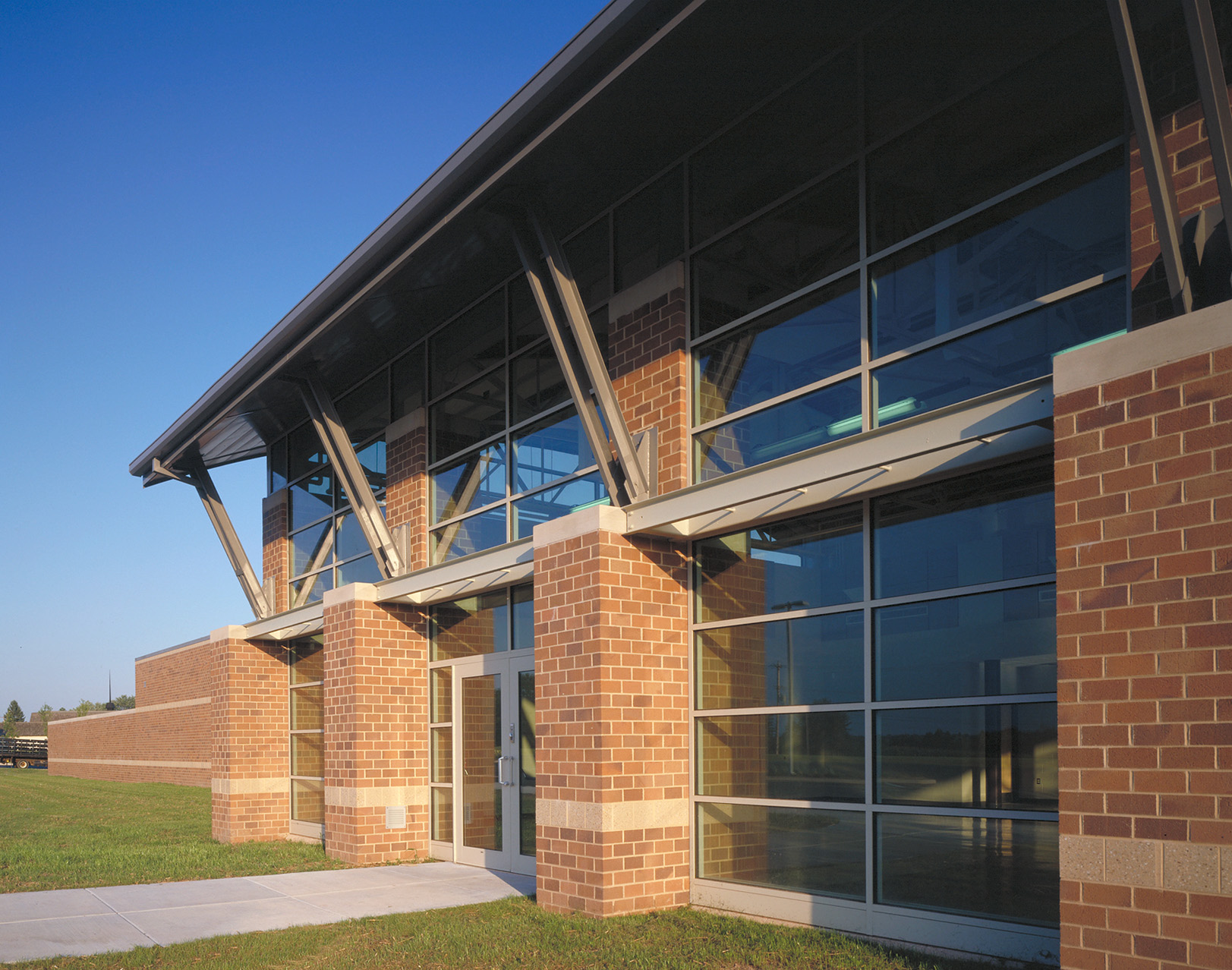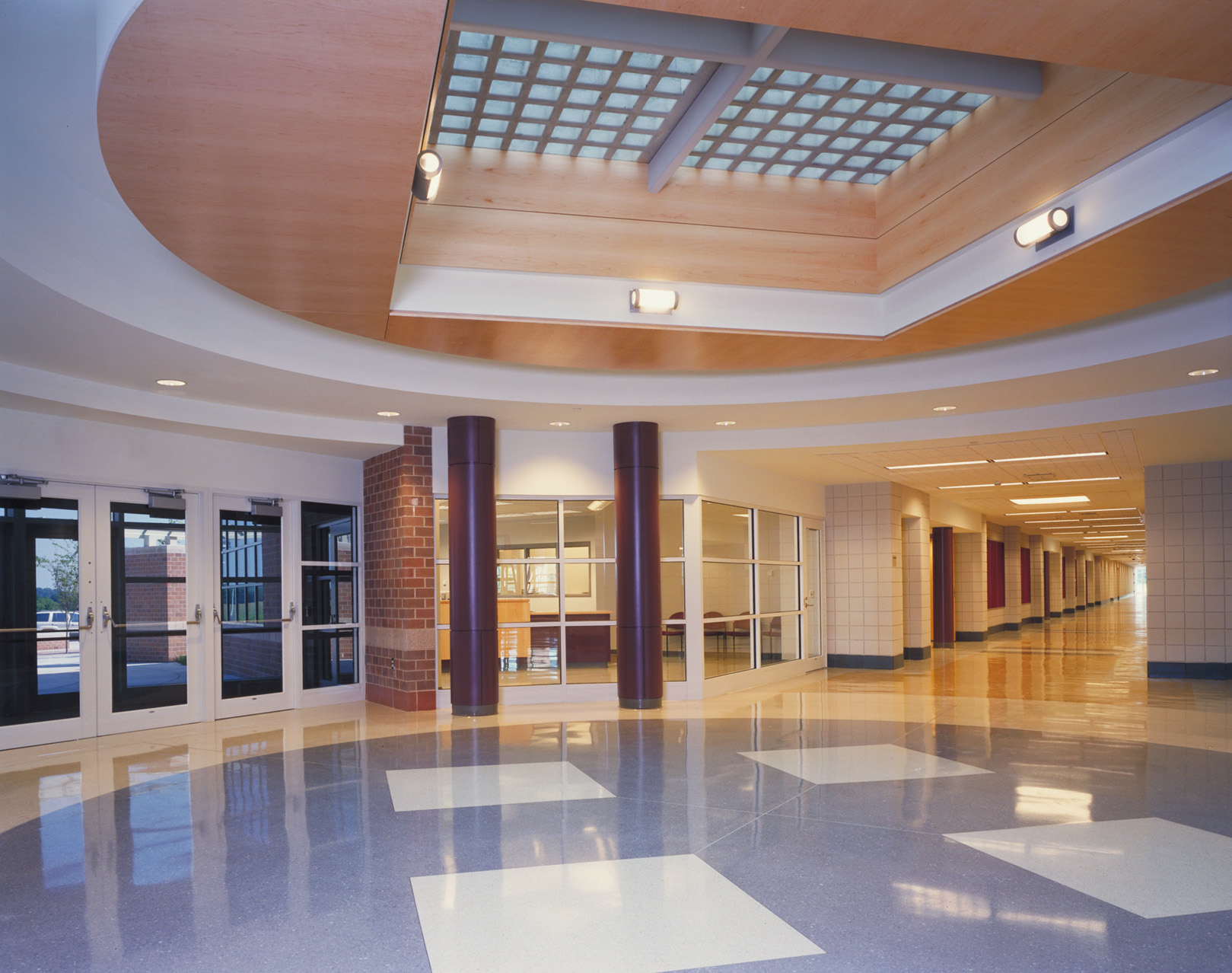Perkiomen Valley Middle School West
Perkiomen Valley School District
Zieglerville, PA
New Construction
KCBA planned and designed this new 173,000 sq. ft. middle school as part of a major campaign to expand this school district’s facilities to accommodate strong enrollment growth. Concerns for the separation of grades during the delicate middle school years shaped the final two-story design. Learning and specialty spaces were arranged to serve the school district’s team teaching methodology without compromising flexibility to adapt to future instructional methods. Highlights of the building include modern amenities and technology, energy efficient principles, a functional landscaped courtyard, and a heavy reliance on natural lighting. The artful integration of materials and finishes both inside and outside the new building establishes a lively yet durable educational atmosphere.
Other Projects














