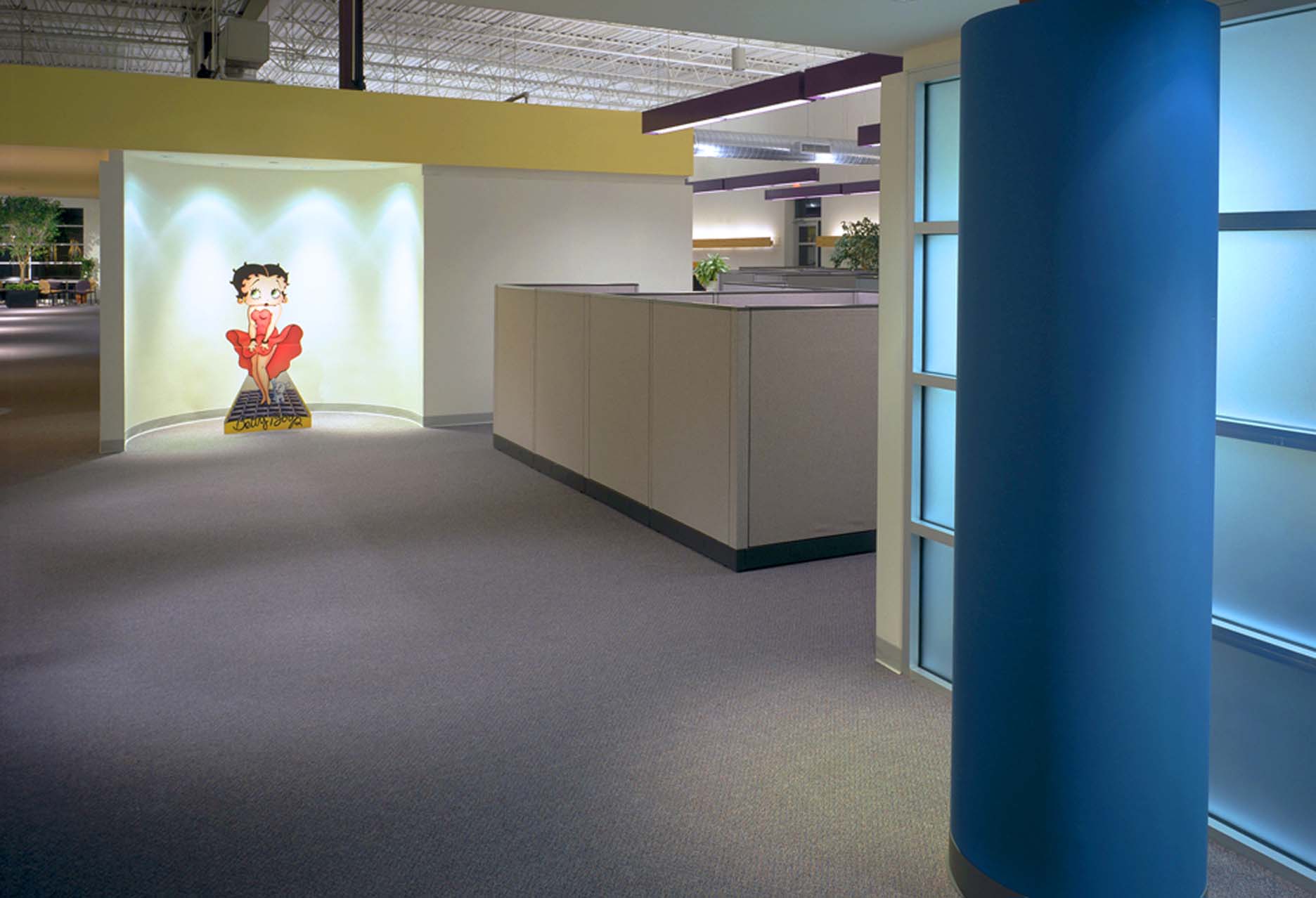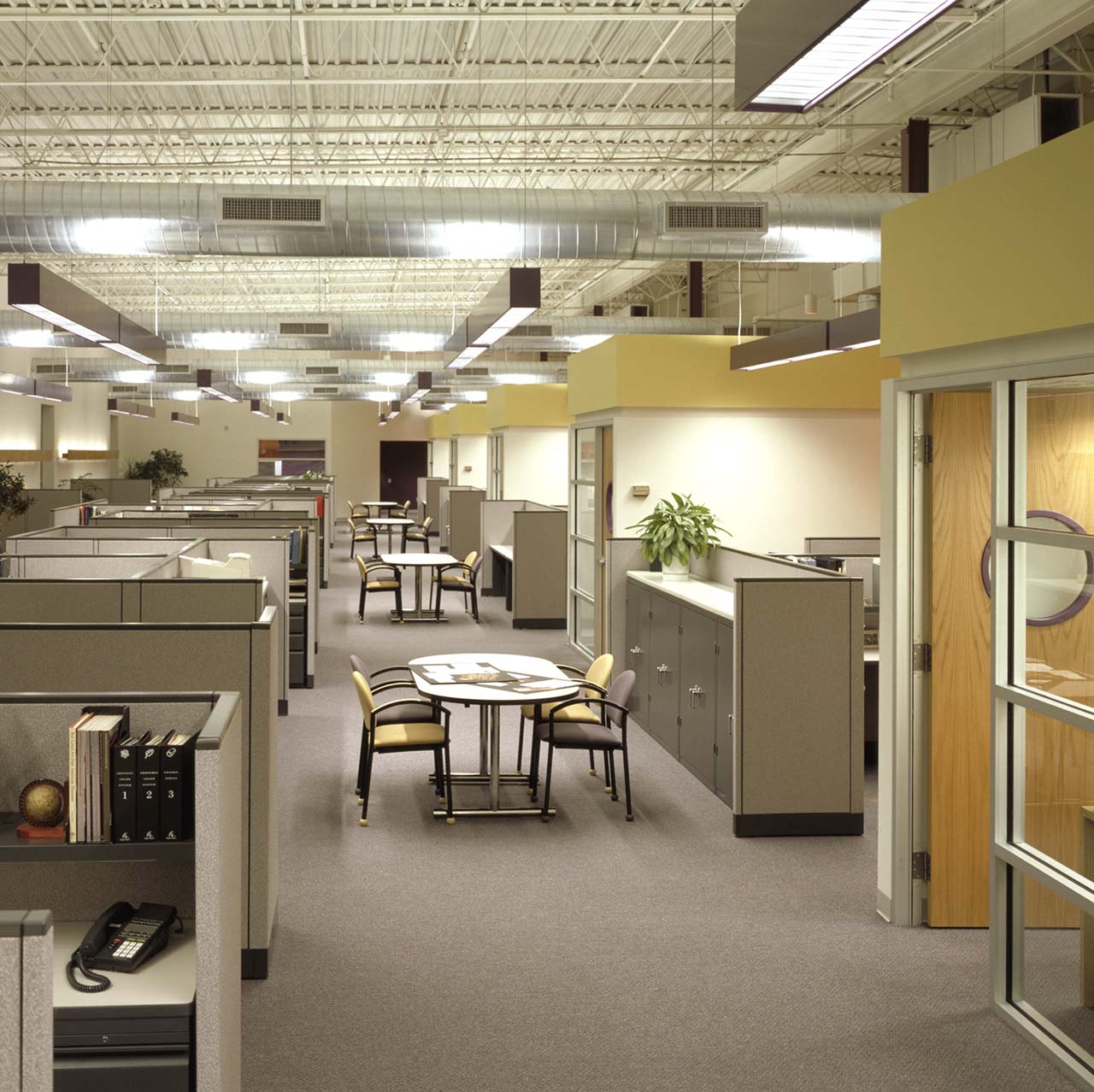Roska Direct Marketing Offices
Montgomeryville, PA
Adaptive Reuse of Industrial Space to a Corporate Office
This project, which won an AIA Award for Design Excellence, involved the conversion of 23,000 sq. ft. of a former manufacturing facility into office space for a marketing firm. The unique challenge of the project was to incorporate an egalitarian approach to space planning per the client’s wishes which entailed no private offices and similar working modules for every employee regardless of position. This strategy was developed due to the collaborative nature of the company’s work as well as to capitalize upon the opportunities for light and openness presented by the existing space. In order to provide space for meetings and confidential conversations, quiet rooms were established around the existing structure along the length of the facility. A project highlight is a series of display areas which were artfully interspersed throughout the new office to exhibit the firm’s work.
Other Projects In Work







