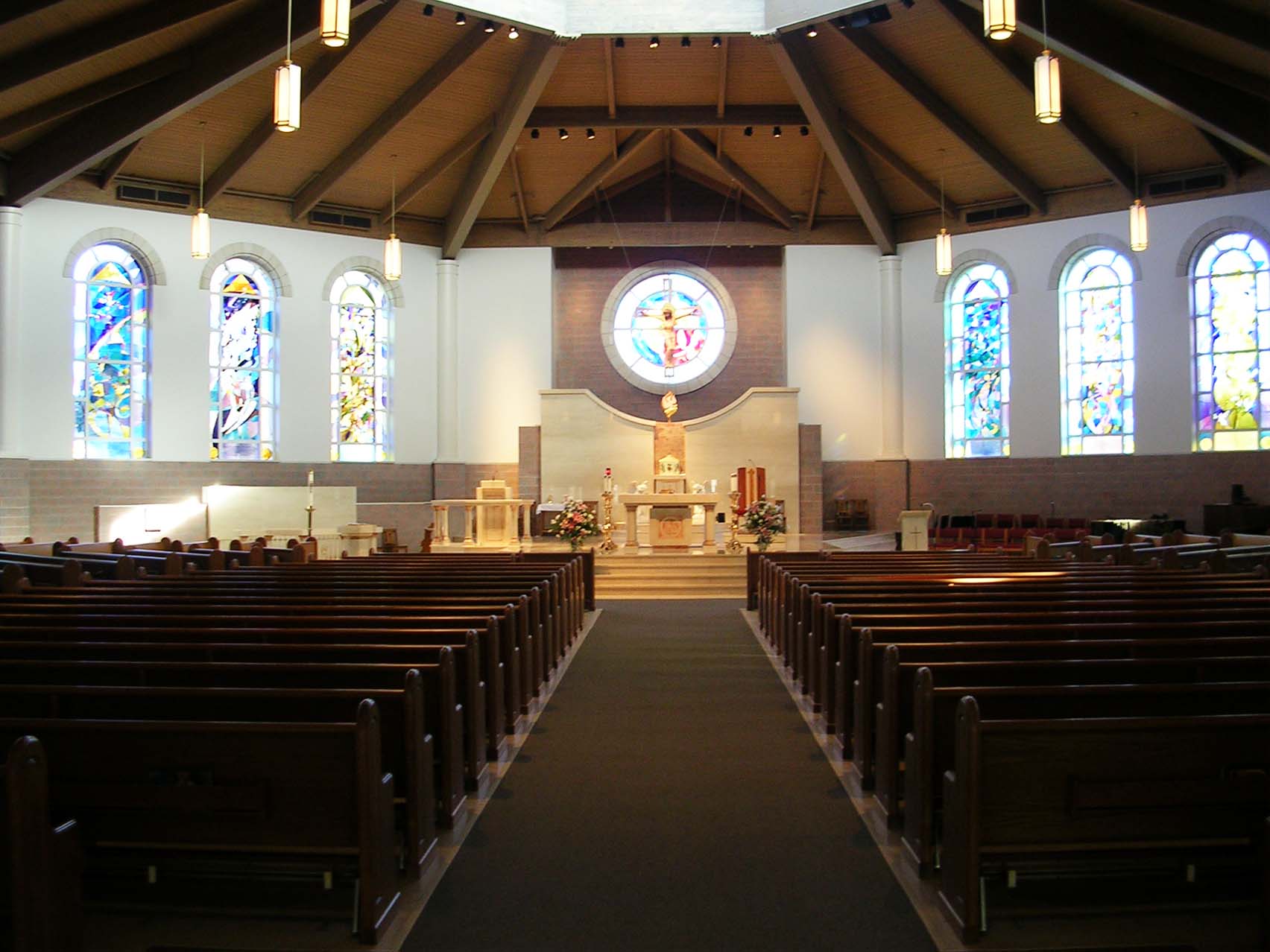Saint Cyril of Jerusalem Catholic Church
Jamison, PA
Master Plan and Design of New Church Campus
This new 1,000-seat church, along with a new rectory, was constructed on a previously undeveloped 13.5 acre site. In addition to designing the buildings, KCBA developed a master plan for the site that accommodates a future school and additional parking areas. Recalling the Catholic Church’s tradition of monastery planning, the church and rectory are connected by a semi-enclosed, landscaped outdoor space that is used as a prayer garden and meeting place for parishioners. A highlight of the new church interior is the integration of numerous refurbished liturgical appointments that had been salvaged from shuttered Archdiocese of Philadelphia churches. In many cases, KCBA designed custom marble pieces and platforms to accommodate these elements. Additionally, in line with the church’s desire for minimized building upkeep, masonry and other low-maintenance materials were used in the design.
Other Projects In Worship






