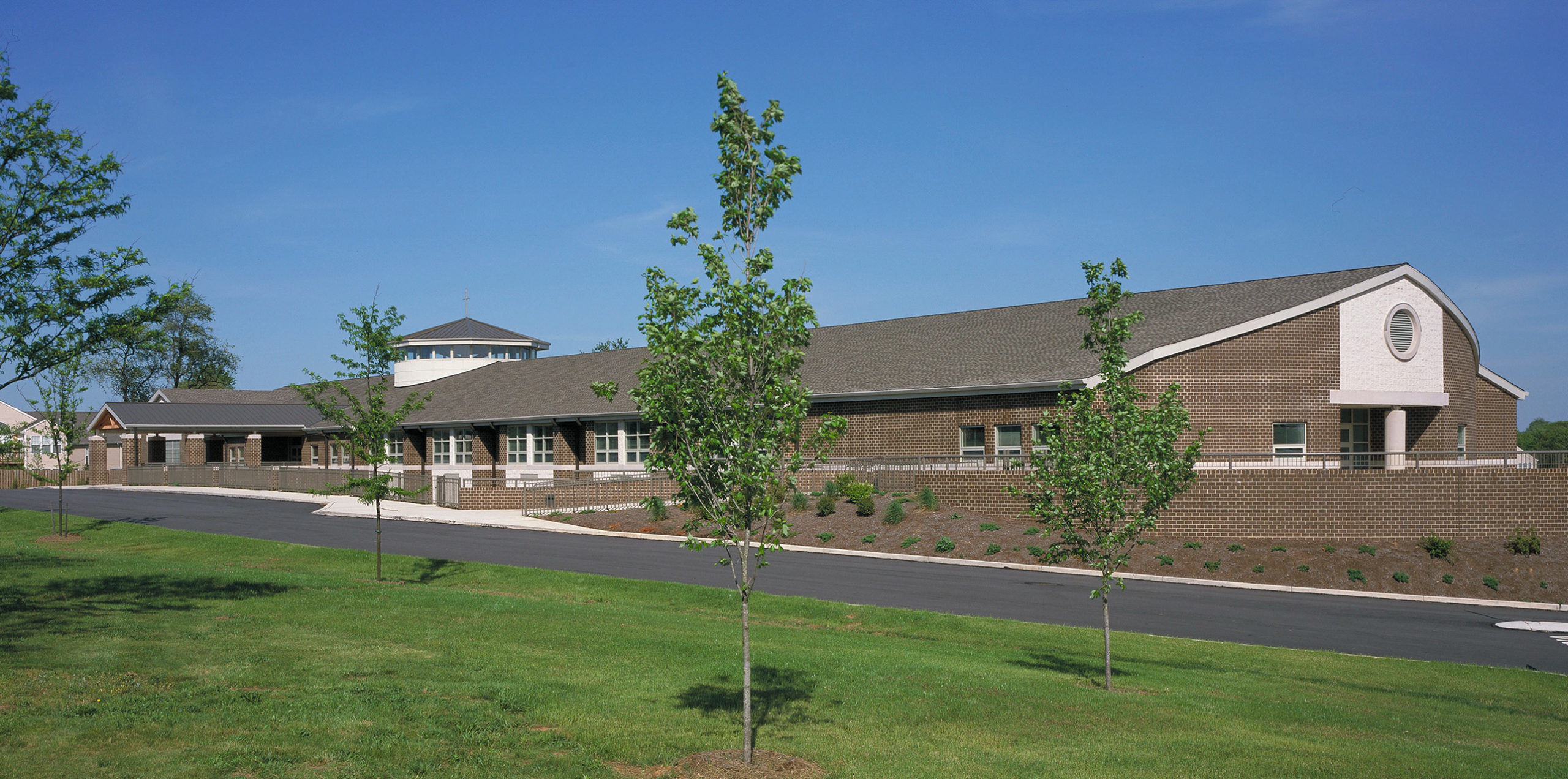Saints Peter and Paul School
Archdiocese of Philadelphia
West Chester, PA
New School on an Existing Church Campus
This new K-8 school for 550 students was constructed adjacent to an existing church building. A primary challenge involved overcoming difficult topography in the form of a steep slope. The design solution takes advantage of the slope by establishing a light court via a retaining wall on the uphill slope which allows natural light to penetrate into all rooms of the two-story classroom wing. Notable features of the new building include an upper level main entrance with an overlook into the gymnasium, a secure kindergarten play area located at the end of the classroom wing, and a highly efficient floor plan.
Other Projects









