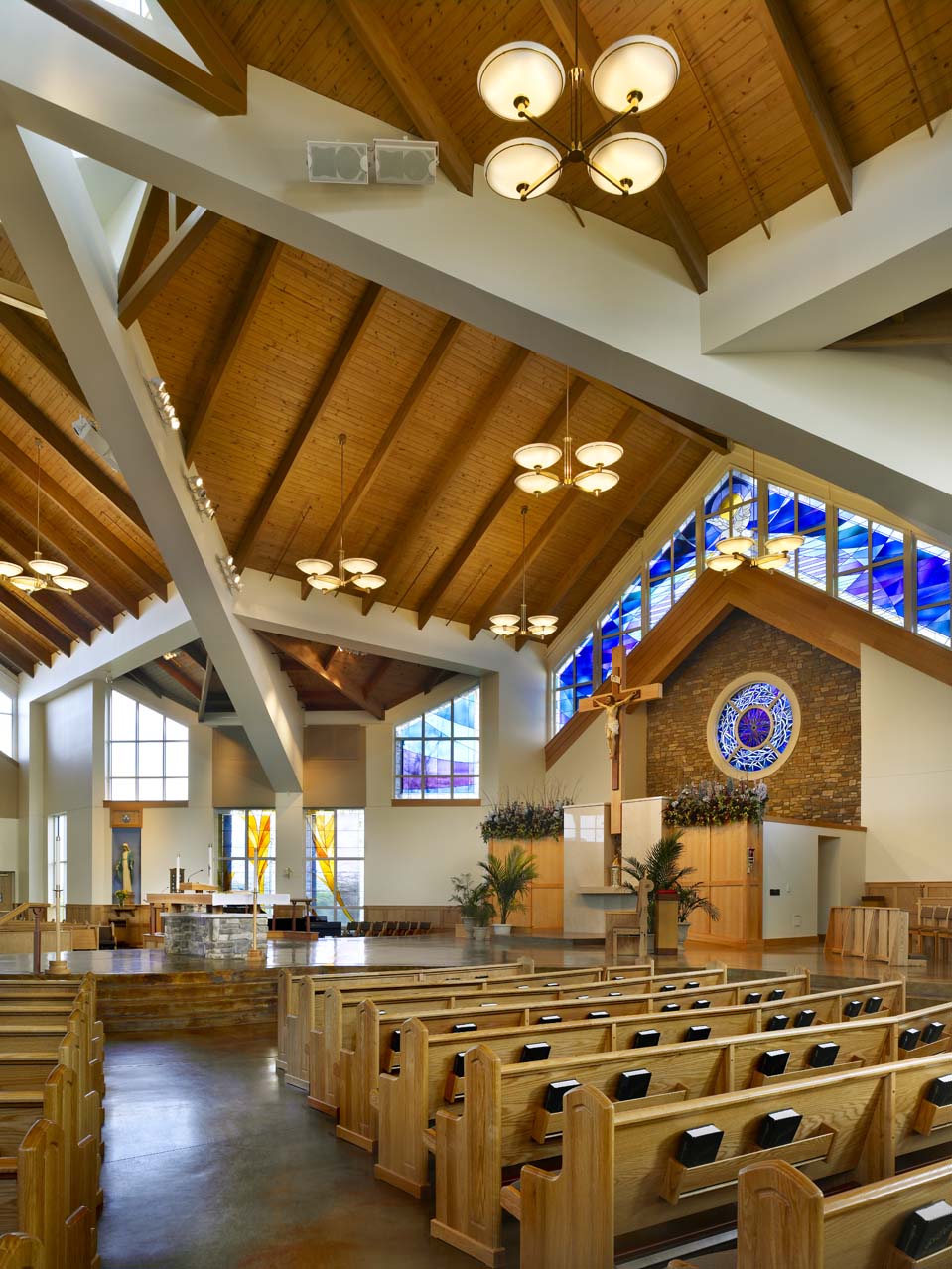Saints Simon and Jude Catholic Church
West Chester, PA
New Church, Chapel, and Support Spaces
KCBA planned and designed a new building at this parish’s existing campus. The program includes a 1,050-seat church, 125-seat chapel, several statuary shrines, an infant cry room, meeting spaces, and choir room. A cross-structure formed in steel supports the laminated wood roof, creating a clear span at the nave and sanctuary interior. The center of the cross-structure features a clerestory lantern that provides natural light to the altar area. A dominant feature of the church interior is a stone and marble baptistery located near the entrance to the nave. All primary liturgical appointments including the baptistery, altar, ambo, presider chair, and the sanctuary crucifix and reredos wall were custom-designed by KCBA. Special attention was given to acoustical design of the worship space including provisions for sound dampening and reflective panels. Another distinguishing feature is stained polished concrete flooring used in the narthex, nave, and sanctuary areas. The mix of polished concrete, wood, stone, and stained glass materials contributes to a warm and dynamic interior setting.
Other Projects In Worship







