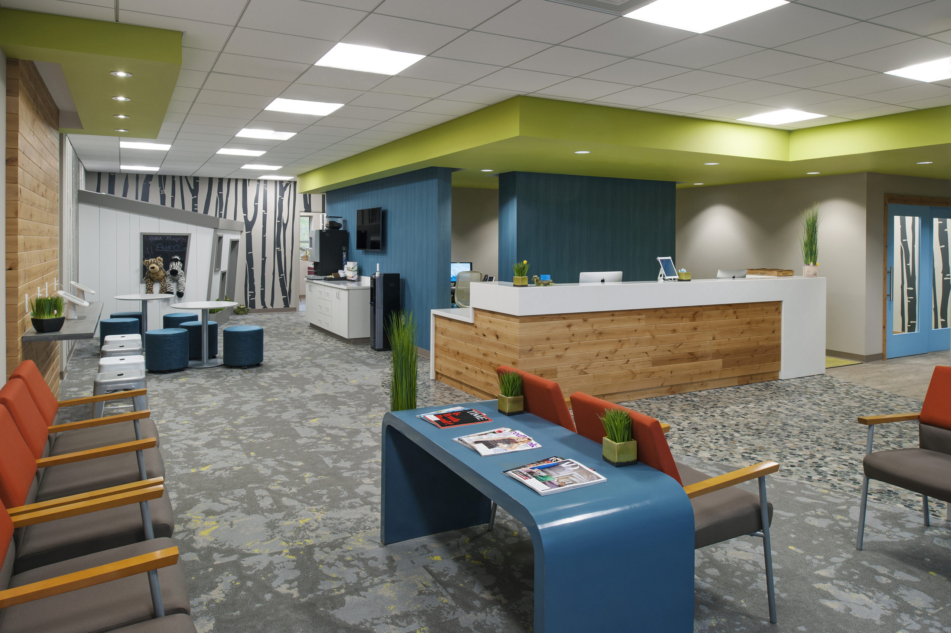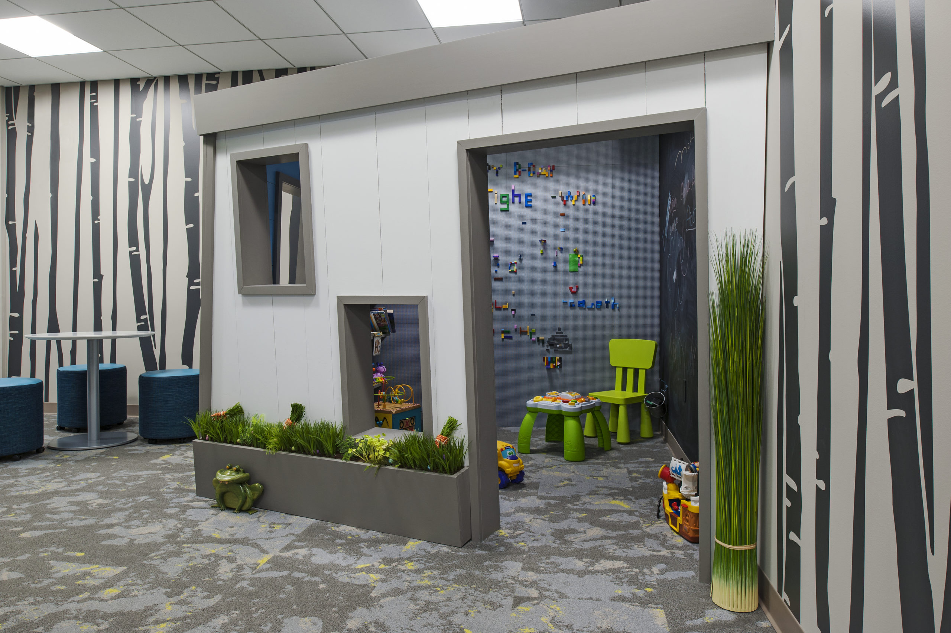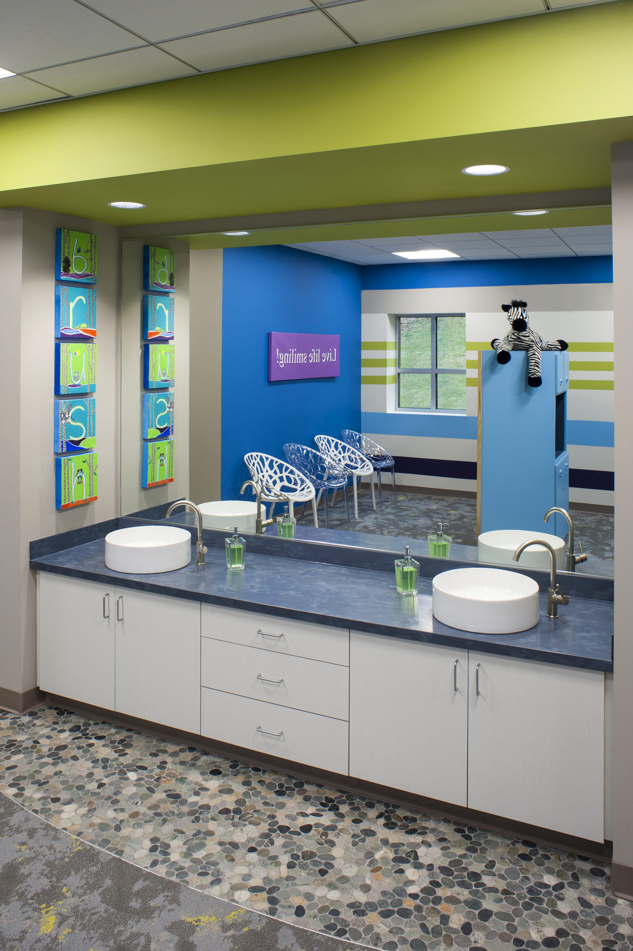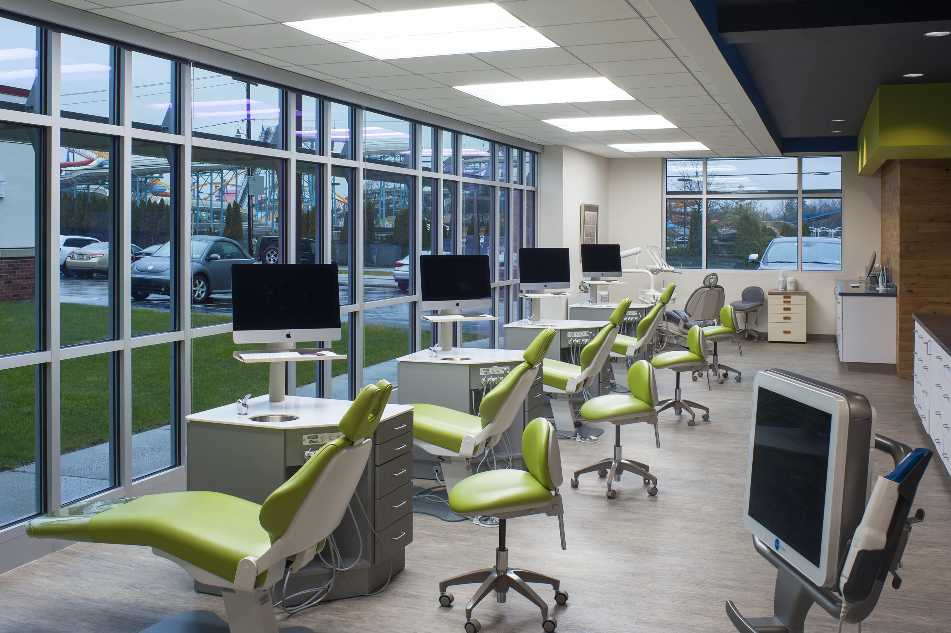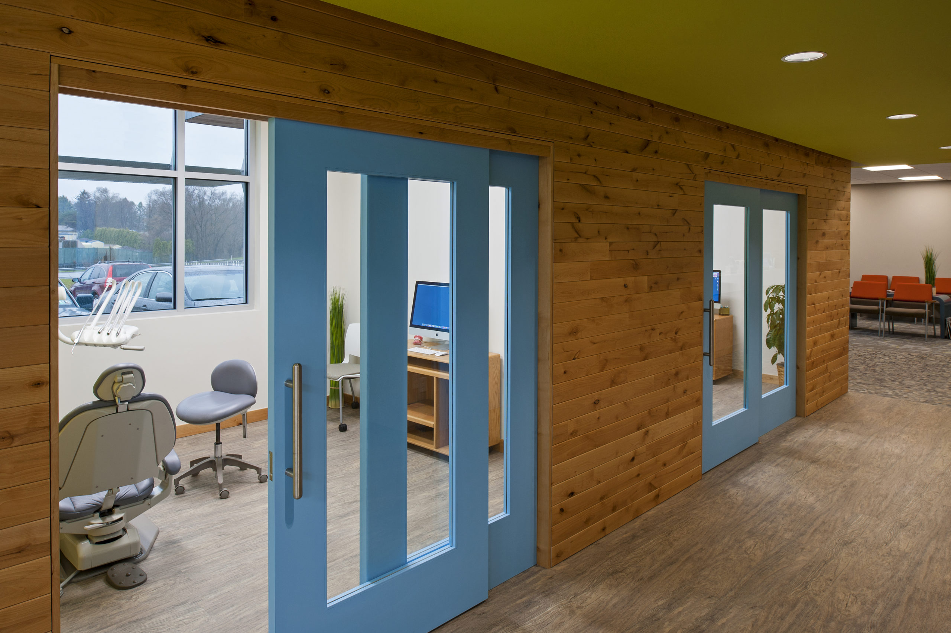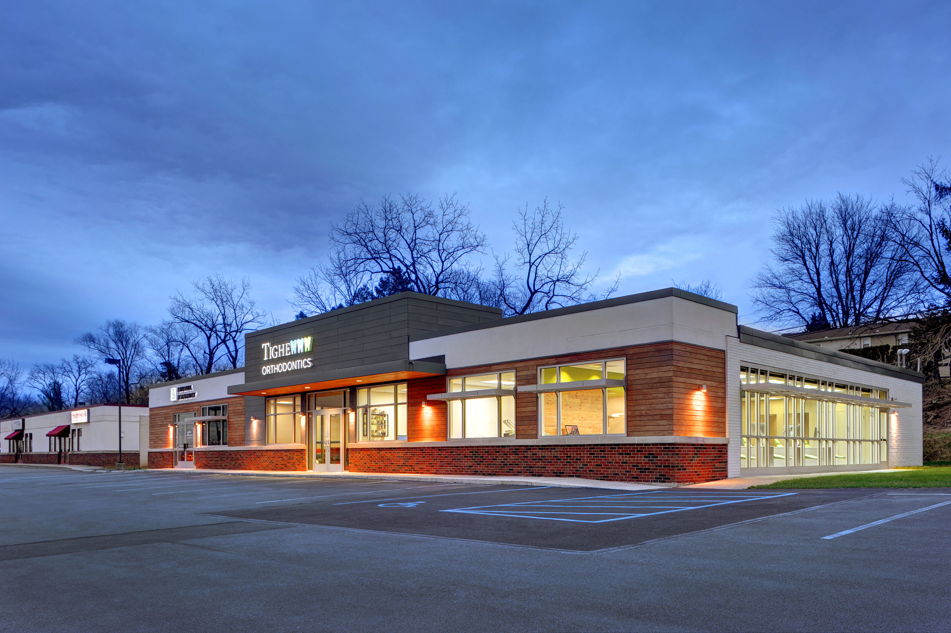Tighe Orthodontics
Allentown, PA
Medical Office Fit-Out
KCBA collaborated closely with the owner of this practice and the project’s construction manager to convert a vacant retail space into a modern and vibrant orthodontic office. All aspects of the design concept were inspired by the theme of nature. This begins at the building exterior which was dramatically upgraded through the prevalent use of glass and a wood rain screen system. Upon entering the space, a cascade of river rock flooring flows to the reception desk and continues on throughout the suite. A range of other flooring materials are also interspersed including wood planking and carpet that simulates a high altitude view of a forest. Natural wood materials, tree-themed wallpaper, and bright paint are used on walls and doors to continue the nature theme. In addition to a bank of orthodontic chairs, private orthodontic suites, and a private conference area, the space includes distinct waiting areas to appeal to patients of all ages. Adults and parents are treated to a coffee bar with Internet access. Young children have access to an enclosed tree-house area that features toys, a chalkboard, and Lego wall while an area for older children is stocked with arcade games.
Other Projects In Work



