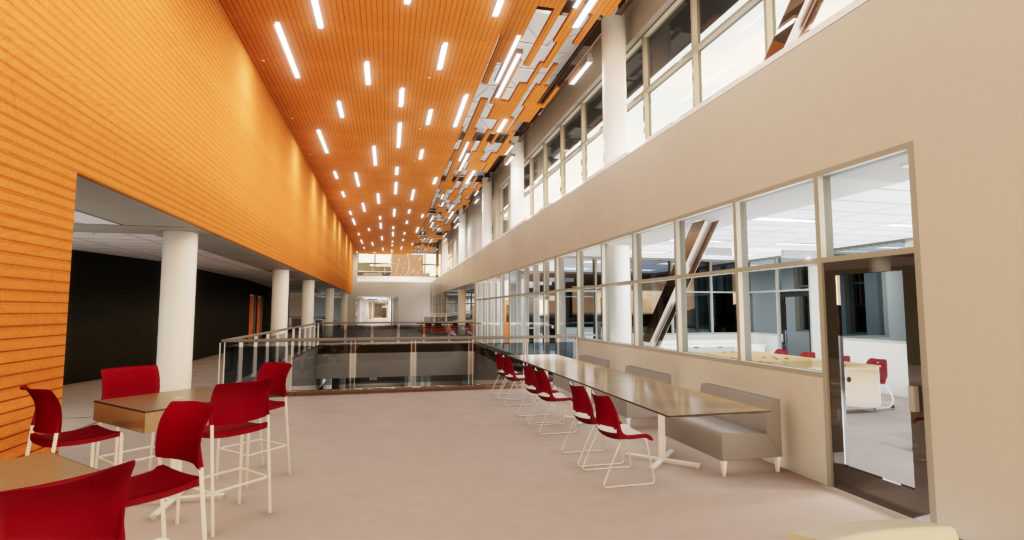
05/04/2018
KCBA is pleased to announce that the renovation/reconfiguration project at Altoona Area High School is currently in the contractor mobilization period with construction slated to begin in mid-May. This major multi-year project will reshape the campus to increase student capacity and add state-of-the-art educational spaces to facilitate the school district’s 21st century curriculum.
Planning for this initiative began in late 2015 with a district-wide facilities study completed by KCBA. The study identified a number of issues related to overcapacity buildings, inflexible and outdated educational spaces, and operational and maintenance needs. After an exploration of a series of potential master plan scenarios to address the district’s long-term objectives, the high school project was determined to be the most viable due to its positive impact on students district-wide as well as its introduction of 9th grade into the high school level and resultant increase of student capacity at the K-8 level.
The existing complex consists of two discrete buildings that take up two city blocks and are linked via a series of suspended enclosed pedestrian bridges. The project entails the renovation of one of the buildings and reconstruction of the other on a new land parcel. In addition to more classrooms and student commons areas, a number of innovative spaces are being integrated such as a performance theater; art classrooms; a business center; STEM maker spaces; two commons, one for STEM and the other for arts and business; an outdoor classroom; a work yard; and a rooftop greenhouse. The reconfigured high school will include a total of 440,000 sq. ft. to serve 2,400 students.
The project, which entails multiple construction phases to maintain safe ongoing operations at the building at all times, is scheduled to be completed in September 2021.

