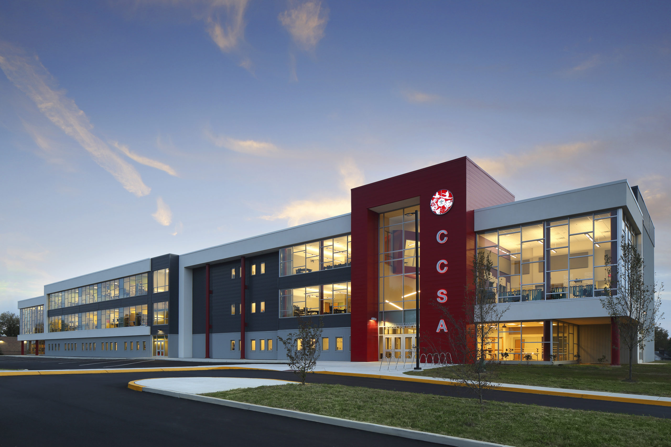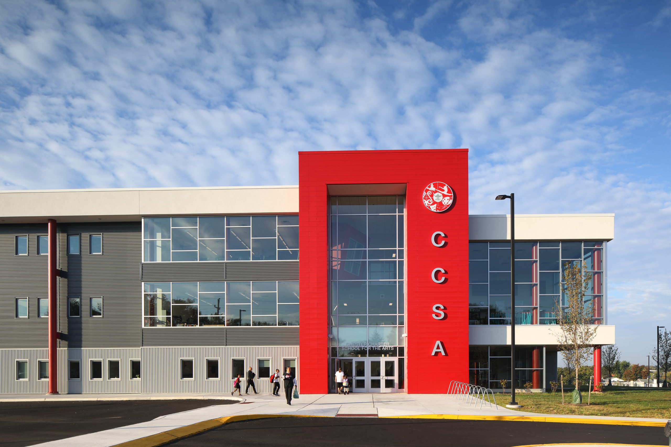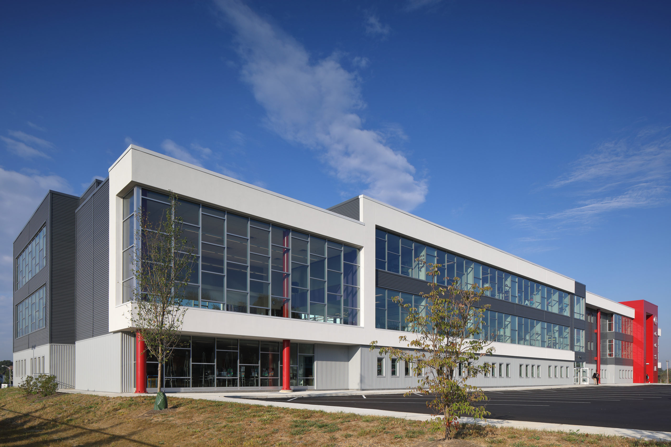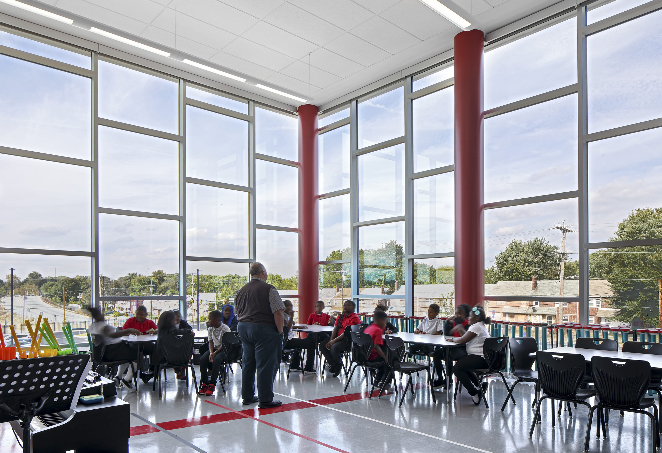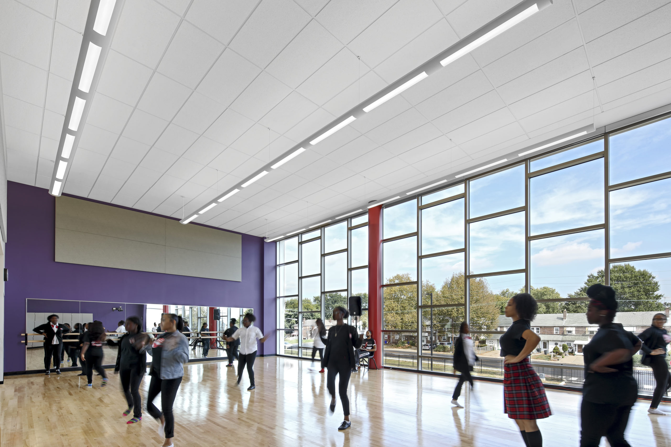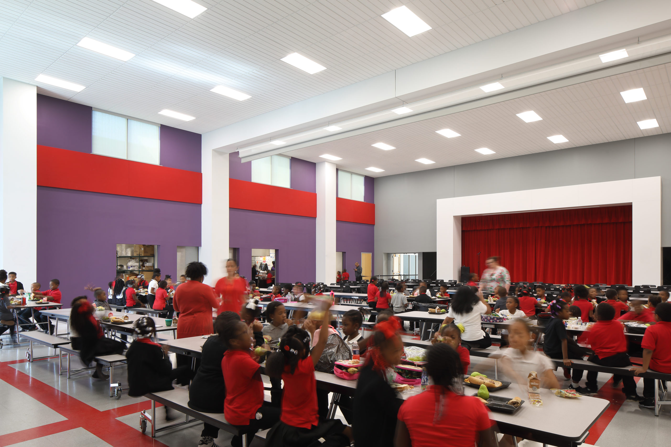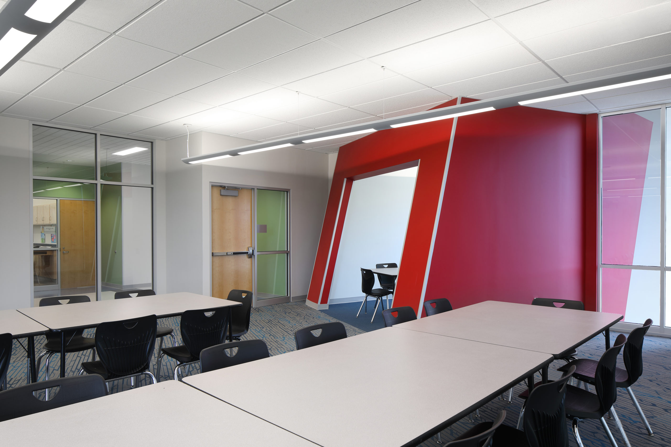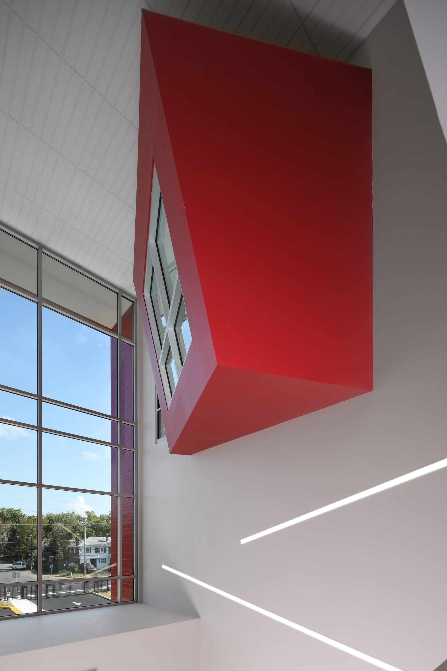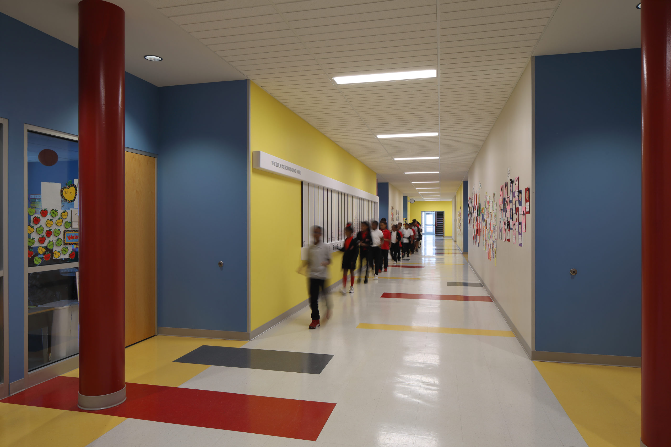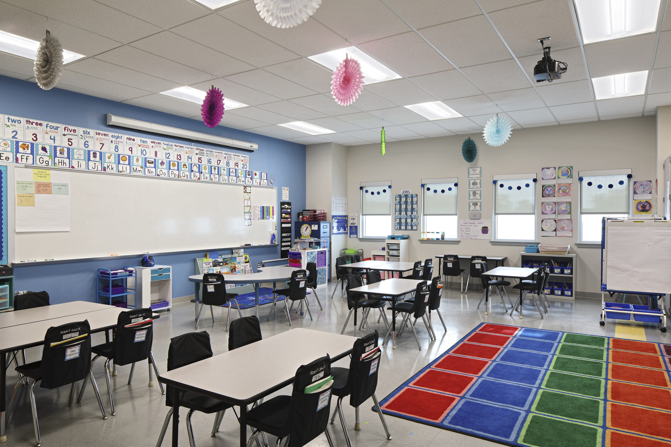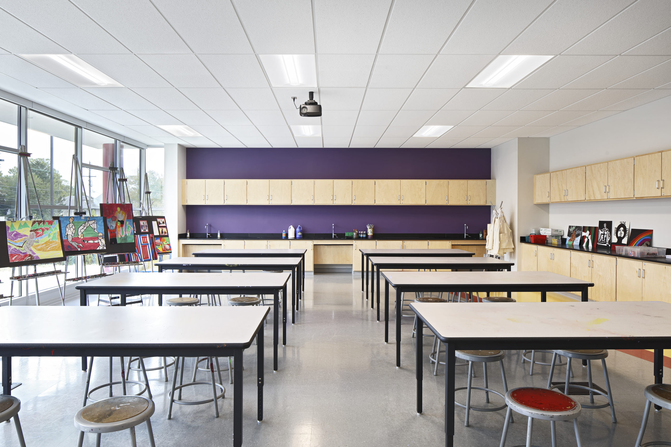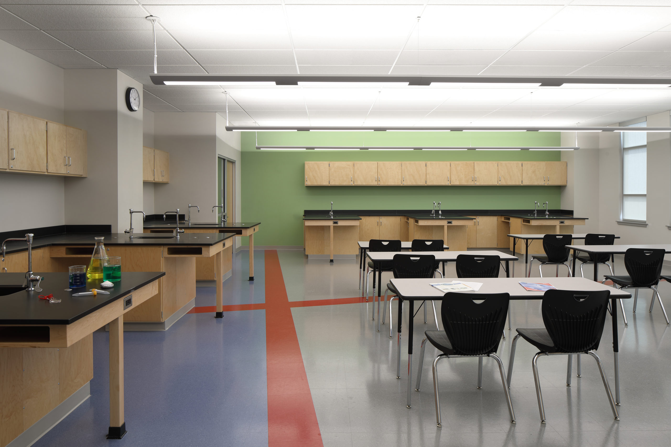Chester Charter Scholars Academy
Chester, PA
New Construction
This new building on a previously vacant lot in the City of Chester accommodates a rigorous standards-based, arts-integrated curriculum for students in kindergarten through 12th grade.
In light of the school’s focus, great prominence was given to performing and visual arts spaces. This is expressed both in the central role of arts spaces in the building’s overall configuration as well as their prevalence in the building’s aesthetic identity. A significant example of this is the two bookends of the building – a dance studio and a band room – which are both highly visible from the exterior via floor-to-ceiling glass walls.
The accommodation of the educational and developmental needs of students heavily influenced the layout of the building. The three-story facility is organized via traditional age progressions with the elementary program on the first floor, middle school on the second floor, and high school on the third floor, each with its own independent principal’s suite. All special program spaces – such as two fully-equipped dance studios, an acoustically sensitive band room, graphic arts studio, and visual arts studio – are centrally located on the first and second floors for convenient access to all grades.
Other highlights of the program include a divisible cafeteria with a stage to house musical and dramatic performances; a competition-sized gymnasium; two fully fit-out high school science labs to support instruction in biology, chemistry and physics; and a health sciences center to train high school students to work in the health services industry.
Other Projects



