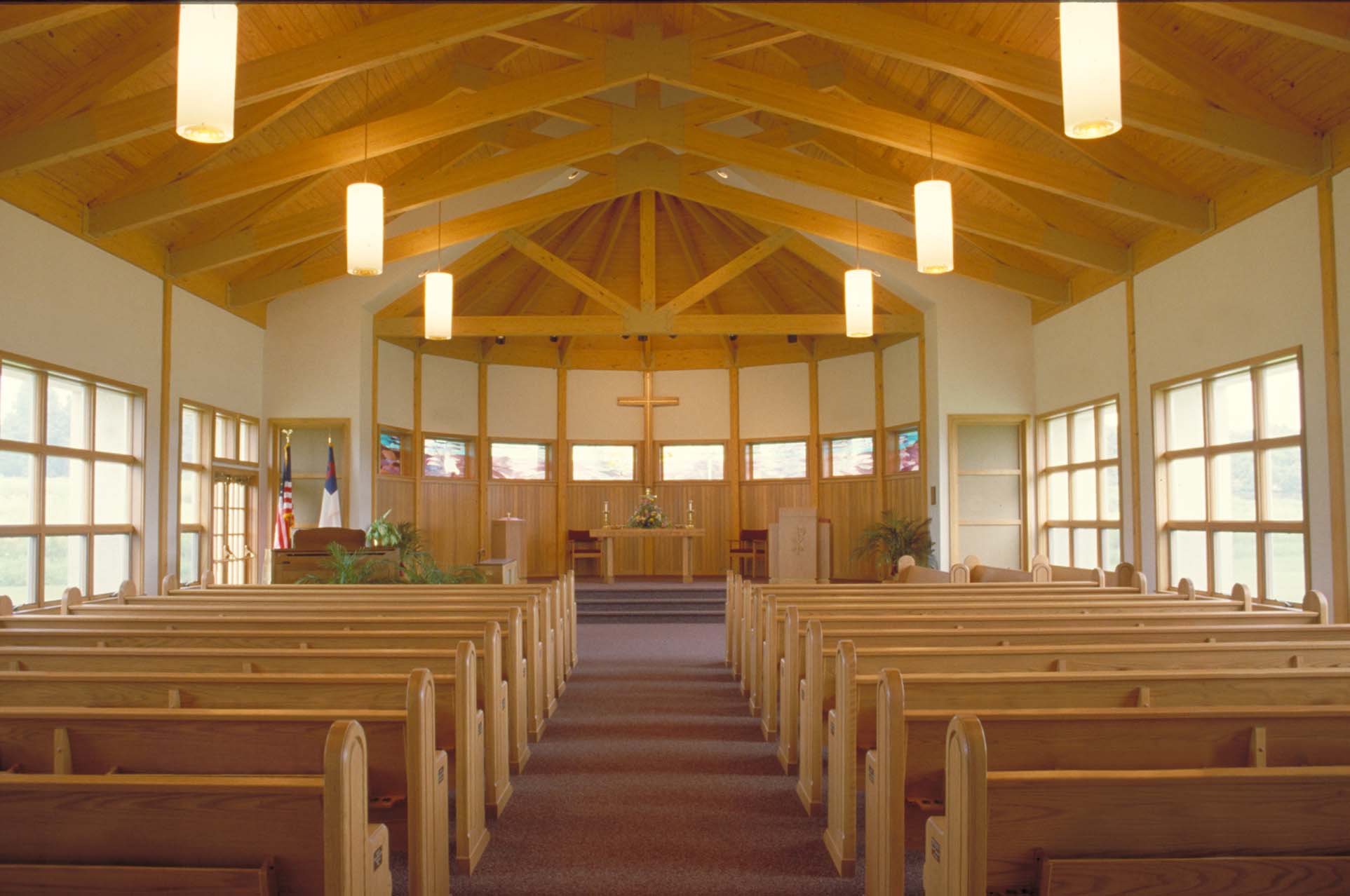Newtown Reformed Church
Newtown, PA
Master Plan and Design of New Church Campus
This project entailed master planning and architectural services for a new church complex on an open pastoral site. The first element designed and constructed was a 5,600 sq. ft., 200-seat church which was carefully configured to accommodate future expansion wings to house classrooms and a social hall. The church features an extended covered entry porch and tower-like clerestory that provides natural light to the narthex and serves as the building’s central point of focus. A combination of sloped shingled roofs, stone, and stucco materials were utilized to meld the new facility with the regional Bucks County Pennsylvania character. The interior is characterized by laminated wood trusses and decking which help contribute to an intimate and warm environment.
Other Projects In Worship






